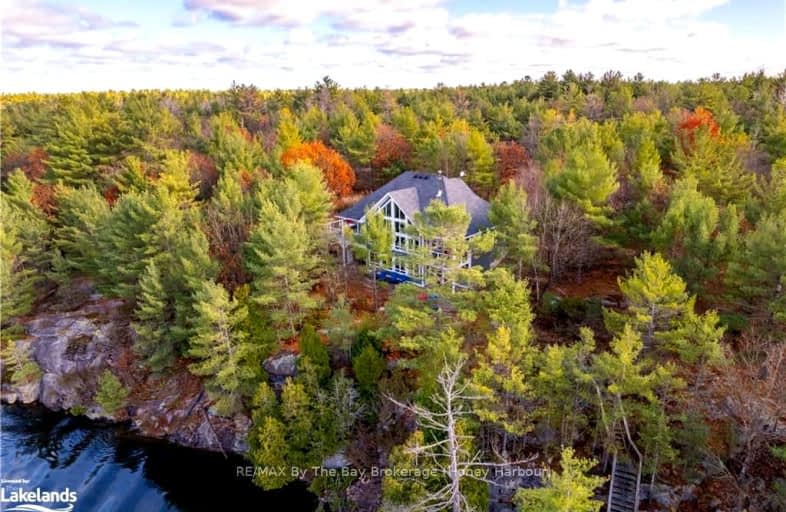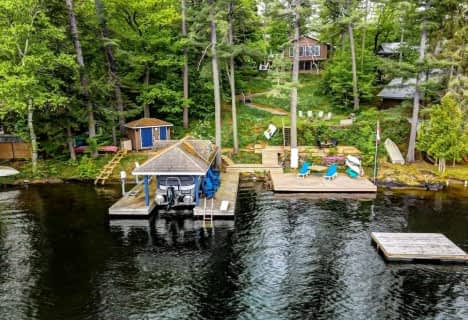
Car-Dependent
- Almost all errands require a car.
Somewhat Bikeable
- Most errands require a car.

Honey Harbour Public School
Elementary: PublicGlen Orchard/Honey Harbour Public School
Elementary: PublicSt Antoine Daniel Catholic School
Elementary: CatholicColdwater Public School
Elementary: PublicGravenhurst Public School
Elementary: PublicTay Shores Public School
Elementary: PublicGeorgian Bay District Secondary School
Secondary: PublicNorth Simcoe Campus
Secondary: PublicÉcole secondaire Le Caron
Secondary: PublicGravenhurst High School
Secondary: PublicPatrick Fogarty Secondary School
Secondary: CatholicSt Theresa's Separate School
Secondary: Catholic-
Cottage Clarke
Coldwater ON 8.57km -
Six Mile Lake Provincial Park
2024 Joe King's Rd, Kilworthy ON L0K 1S0 8.75km -
Torrance Barrens Dark Sky Preserve
13 of District Rd, Gravenhurst ON 11.12km
-
TD Bank Financial Group
78 Lone Pine Rd, Port Severn ON L0K 1S0 12.09km -
TD Canada Trust ATM
78 Lone Pine Rd, Port Severn ON L0K 1S0 12.09km -
TD Canada Trust Branch and ATM
3067 Muskoka Hwy 169, Bala ON P0C 1A0 12.99km







