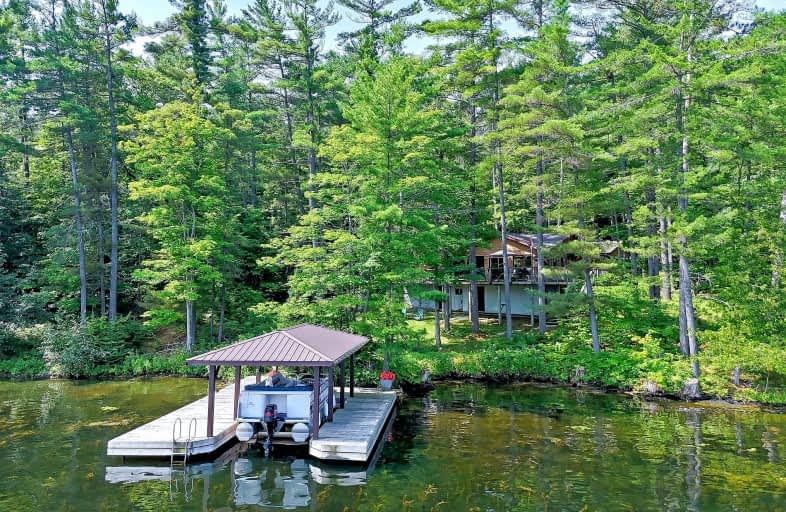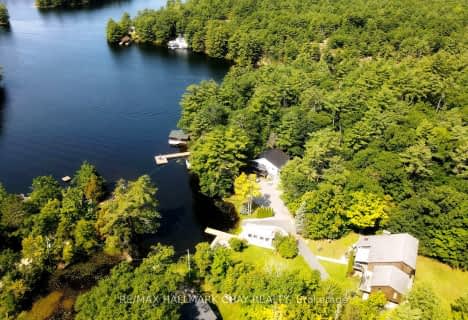Car-Dependent
- Almost all errands require a car.
0
/100
Somewhat Bikeable
- Most errands require a car.
27
/100

Honey Harbour Public School
Elementary: Public
14.87 km
Glen Orchard/Honey Harbour Public School
Elementary: Public
21.81 km
St Antoine Daniel Catholic School
Elementary: Catholic
19.11 km
Coldwater Public School
Elementary: Public
19.84 km
Gravenhurst Public School
Elementary: Public
19.94 km
Tay Shores Public School
Elementary: Public
19.11 km
Georgian Bay District Secondary School
Secondary: Public
27.14 km
North Simcoe Campus
Secondary: Public
25.89 km
Gravenhurst High School
Secondary: Public
20.02 km
Patrick Fogarty Secondary School
Secondary: Catholic
33.09 km
St Theresa's Separate School
Secondary: Catholic
25.43 km
Orillia Secondary School
Secondary: Public
34.38 km
-
Cottage Clarke
Coldwater ON 8.09km -
Six Mile Lake Provincial Park
2024 Joe King's Rd, Kilworthy ON L0K 1S0 9.9km -
Torrance Barrens Dark Sky Preserve
13 of District Rd, Gravenhurst ON 10.45km
-
TD Bank Financial Group
78 Lone Pine Rd, Port Severn ON L0K 1S0 12.39km -
TD Canada Trust ATM
78 Lone Pine Rd, Port Severn ON L0K 1S0 12.4km -
TD Canada Trust Branch and ATM
3067 Muskoka Hwy 169, Bala ON P0C 1A0 13.42km



