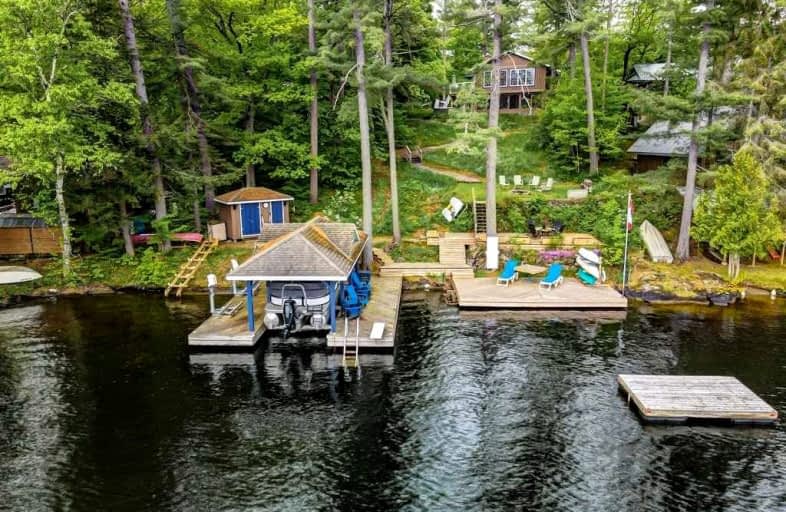Sold on Jun 29, 2022
Note: Property is not currently for sale or for rent.

-
Type: Detached
-
Style: 2-Storey
-
Size: 3000 sqft
-
Lot Size: 103 x 380 Feet
-
Age: 31-50 years
-
Taxes: $6,018 per year
-
Days on Site: 33 Days
-
Added: May 27, 2022 (1 month on market)
-
Updated:
-
Last Checked: 3 months ago
-
MLS®#: S5662411
-
Listed By: Remax georgian bay realty ltd. brokerage
4 Season Home With 110+ Feet Of Waterfront On The Trent Severn Waterway.3,116 Sq. Ft. Offering 5 Bedrooms,2 Baths,Open Concept Kitchen/Dining/Living Rooms,Wood Stove,Propane Fireplace,Quartz Countertops In Kitchen And Master Bath,Huge Screened In Porch With Walkout To Hot Tub That Over Looks The Water,A Few Patios And Decking Areas,Oversized 2 Car Garage,Large Boat Port With Removable Life,2 Sea-Doo Lifts,And 3 Sheds.
Extras
**Interboard Listing: The Lakelands R. E. Assoc** Being Sold Fully Furnished,Generac Generator(20Kw) Services Entire Property,Close To Lcbo,Snowmobile Trails,Marina,Short Boat Ride To Lock Systems To Entr Georgian Bay,Sparrow Lake And La
Property Details
Facts for 5609 Upper Big Chute Road, Severn
Status
Days on Market: 33
Last Status: Sold
Sold Date: Jun 29, 2022
Closed Date: Aug 04, 2022
Expiry Date: Aug 22, 2022
Sold Price: $1,800,000
Unavailable Date: Jun 29, 2022
Input Date: Jun 16, 2022
Prior LSC: Listing with no contract changes
Property
Status: Sale
Property Type: Detached
Style: 2-Storey
Size (sq ft): 3000
Age: 31-50
Area: Severn
Community: Rural Severn
Availability Date: Flexible
Inside
Bedrooms: 3
Bedrooms Plus: 2
Bathrooms: 2
Kitchens: 1
Rooms: 7
Den/Family Room: Yes
Air Conditioning: Central Air
Fireplace: Yes
Laundry Level: Upper
Washrooms: 2
Utilities
Electricity: Yes
Cable: Yes
Telephone: Yes
Building
Basement: Fin W/O
Basement 2: W/O
Heat Type: Forced Air
Heat Source: Propane
Exterior: Board/Batten
Water Supply Type: Lake/River
Water Supply: Other
Special Designation: Unknown
Parking
Driveway: Private
Garage Spaces: 2
Garage Type: Detached
Covered Parking Spaces: 5
Total Parking Spaces: 5
Fees
Tax Year: 2021
Tax Legal Description: Lt 38 Rcp 1713 Mathedash; Severn
Taxes: $6,018
Highlights
Feature: Lake Access
Feature: Marina
Feature: River/Stream
Feature: School Bus Route
Feature: Waterfront
Land
Cross Street: River Street
Municipality District: Severn
Fronting On: South
Parcel Number: 586020028
Pool: None
Sewer: Septic
Lot Depth: 380 Feet
Lot Frontage: 103 Feet
Waterfront: Direct
Additional Media
- Virtual Tour: https://www.youtube.com/watch?v=trQTBGpX4ps
Rooms
Room details for 5609 Upper Big Chute Road, Severn
| Type | Dimensions | Description |
|---|---|---|
| Living Main | 3.50 x 7.68 | |
| Kitchen Main | 3.84 x 5.33 | Quartz Counter, Cathedral Ceiling, Fireplace |
| Dining Main | 3.65 x 5.66 | |
| Bathroom Main | 1.70 x 1.76 | 3 Pc Bath, Quartz Counter |
| Br Main | 2.86 x 3.81 | Closet |
| 2nd Br Main | 3.71 x 3.10 | Closet |
| Prim Bdrm Main | 4.02 x 3.74 | Closet |
| Sunroom Main | 3.20 x 7.52 | W/O To Water, Gas Fireplace |
| Bathroom Main | 1.86 x 3.29 | 4 Pc Ensuite, Quartz Counter, Soaker |
| Family Lower | 5.27 x 7.01 | Fireplace |
| Br Lower | 3.01 x 3.07 | Closet |
| Br Lower | 2.86 x 3.07 | Closet |

| XXXXXXXX | XXX XX, XXXX |
XXXX XXX XXXX |
$X,XXX,XXX |
| XXX XX, XXXX |
XXXXXX XXX XXXX |
$X,XXX,XXX |
| XXXXXXXX XXXX | XXX XX, XXXX | $1,800,000 XXX XXXX |
| XXXXXXXX XXXXXX | XXX XX, XXXX | $1,988,000 XXX XXXX |

Honey Harbour Public School
Elementary: PublicGlen Orchard/Honey Harbour Public School
Elementary: PublicSacred Heart School
Elementary: CatholicSt Antoine Daniel Catholic School
Elementary: CatholicColdwater Public School
Elementary: PublicTay Shores Public School
Elementary: PublicGeorgian Bay District Secondary School
Secondary: PublicNorth Simcoe Campus
Secondary: PublicÉcole secondaire Le Caron
Secondary: PublicGravenhurst High School
Secondary: PublicPatrick Fogarty Secondary School
Secondary: CatholicSt Theresa's Separate School
Secondary: Catholic
