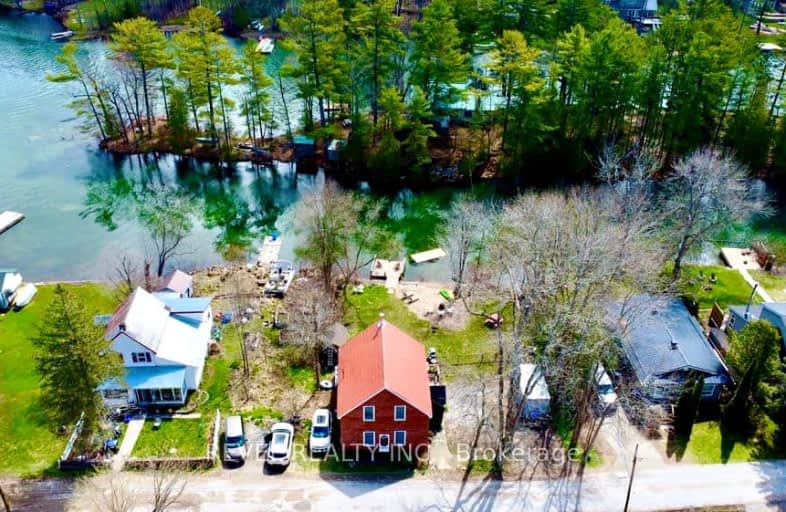Inactive on Jul 19, 2024
Note: Property is not currently for sale or for rent.

-
Type: Detached
-
Style: 2-Storey
-
Size: 1500 sqft
-
Lot Size: 76.31 x 119 Feet
-
Age: 100+ years
-
Taxes: $1,984 per year
-
Days on Site: 91 Days
-
Added: Apr 19, 2024 (3 months on market)
-
Updated:
-
Last Checked: 1 month ago
-
MLS®#: S8254104
-
Listed By: Revel realty inc.
Perfect for AIR BNB, Cottage or Year-Round River Front Retreat in the Heart of Washago, Within an 1 hr from the GTA. This Well-Maintained Century Home is Filled with Character & Charm. Fully Equipped With All the Furnishings, Featuring Beautiful Stainless-Steel Appliances, 10Ft Ceilings on the Main Level, New Forced Air Propane Furnace, AC, & Much More. Enjoy a Morning Coffee Watching the Sunrise in the 4 Season Muskoka Room Overlooking the Calm Waters of the Green River. Let the Kids Play Safe in the Fenced in Yard to Your Private Sandy Beach. Spend Your Afternoons Boating through 29 Miles on the Green River by Canoe, Paddleboard, or Pontoon. If youre an Avid Angler, you will Love this Scenic Fishing Adventure. If Bigger Waters is what Your After, Easy Access to Launch your Boat into Lake Couchiching Can be Found within Minutes at Centennial Beach (Public Dock) or Spend Your Afternoon on Sandy Beach, Swimming, Community BBQ & Play Park. Walking Distance to Local Restaurants, Public Dock, Boutique Shopping, & Easy Access to Hwy 11 & Close to Hwy 400. Don't wait to Long & Let this one Slip Away, Make 4359 Hepinstall Landing Your Home, or Home Away from Home today.
Extras
All Interior Furniture & Furnishings, Kayak, Paddle Boat, Patio Furniture, BBQs,
Property Details
Facts for 4359 Hepinstall Landing, Severn
Status
Days on Market: 91
Last Status: Expired
Sold Date: May 10, 2025
Closed Date: Nov 30, -0001
Expiry Date: Jul 19, 2024
Unavailable Date: Jul 20, 2024
Input Date: Apr 20, 2024
Prior LSC: Listing with no contract changes
Property
Status: Sale
Property Type: Detached
Style: 2-Storey
Size (sq ft): 1500
Age: 100+
Area: Severn
Community: Washago
Availability Date: Flexible
Assessment Amount: $219,000
Assessment Year: 2024
Inside
Bedrooms: 3
Bathrooms: 2
Kitchens: 1
Rooms: 7
Den/Family Room: Yes
Air Conditioning: Central Air
Fireplace: Yes
Laundry Level: Main
Washrooms: 2
Utilities
Electricity: Available
Cable: Available
Telephone: Available
Building
Basement: Crawl Space
Heat Type: Forced Air
Heat Source: Propane
Exterior: Brick Front
Energy Certificate: N
Green Verification Status: N
Water Supply: Municipal
Special Designation: Unknown
Other Structures: Garden Shed
Retirement: N
Parking
Driveway: Front Yard
Garage Type: None
Covered Parking Spaces: 3
Total Parking Spaces: 3
Fees
Tax Year: 2023
Tax Legal Description: Lot 4 E/S Mill Lane, Plan 370A North Orillia; Part
Taxes: $1,984
Highlights
Feature: Beach
Feature: Fenced Yard
Feature: Place Of Worship
Feature: River/Stream
Feature: School Bus Route
Feature: Waterfront
Land
Cross Street: Albany & Hepinstall
Municipality District: Severn
Fronting On: East
Parcel Number: 058701006
Pool: None
Sewer: Sewers
Lot Depth: 119 Feet
Lot Frontage: 76.31 Feet
Acres: < .50
Zoning: Sr1 And Ep
Waterfront: Direct
Water Body Name: Green
Water Body Type: River
Water Frontage: 76
Access To Property: Yr Rnd Municpal Rd
Easements Restrictions: Unknown
Water Features: Dock
Water Features: Riverfront
Shoreline: Sandy
Shoreline: Weedy
Shoreline Allowance: None
Shoreline Exposure: E
Rural Services: Cable
Rural Services: Garbage Pickup
Rural Services: Internet High Spd
Rooms
Room details for 4359 Hepinstall Landing, Severn
| Type | Dimensions | Description |
|---|---|---|
| Living Main | 3.48 x 4.14 | |
| Den Main | 3.28 x 2.77 | |
| Kitchen Main | 3.84 x 4.14 | |
| Dining Main | 3.48 x 3.17 | |
| Prim Bdrm 2nd | 3.78 x 4.01 | |
| 2nd Br 2nd | 3.25 x 4.01 | |
| 3rd Br 2nd | 3.05 x 2.92 | |
| Sunroom Main | 2.59 x 4.39 |
| XXXXXXXX | XXX XX, XXXX |
XXXXXXXX XXX XXXX |
|
| XXX XX, XXXX |
XXXXXX XXX XXXX |
$XXX,XXX | |
| XXXXXXXX | XXX XX, XXXX |
XXXXXXXX XXX XXXX |
|
| XXX XX, XXXX |
XXXXXX XXX XXXX |
$XXX,XXX | |
| XXXXXXXX | XXX XX, XXXX |
XXXX XXX XXXX |
$XXX,XXX |
| XXX XX, XXXX |
XXXXXX XXX XXXX |
$XXX,XXX |
| XXXXXXXX XXXXXXXX | XXX XX, XXXX | XXX XXXX |
| XXXXXXXX XXXXXX | XXX XX, XXXX | $799,900 XXX XXXX |
| XXXXXXXX XXXXXXXX | XXX XX, XXXX | XXX XXXX |
| XXXXXXXX XXXXXX | XXX XX, XXXX | $799,900 XXX XXXX |
| XXXXXXXX XXXX | XXX XX, XXXX | $801,000 XXX XXXX |
| XXXXXXXX XXXXXX | XXX XX, XXXX | $699,900 XXX XXXX |
Car-Dependent
- Almost all errands require a car.

École élémentaire publique L'Héritage
Elementary: PublicChar-Lan Intermediate School
Elementary: PublicSt Peter's School
Elementary: CatholicHoly Trinity Catholic Elementary School
Elementary: CatholicÉcole élémentaire catholique de l'Ange-Gardien
Elementary: CatholicWilliamstown Public School
Elementary: PublicÉcole secondaire publique L'Héritage
Secondary: PublicCharlottenburgh and Lancaster District High School
Secondary: PublicSt Lawrence Secondary School
Secondary: PublicÉcole secondaire catholique La Citadelle
Secondary: CatholicHoly Trinity Catholic Secondary School
Secondary: CatholicCornwall Collegiate and Vocational School
Secondary: Public

