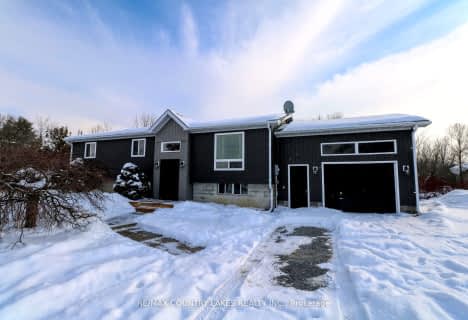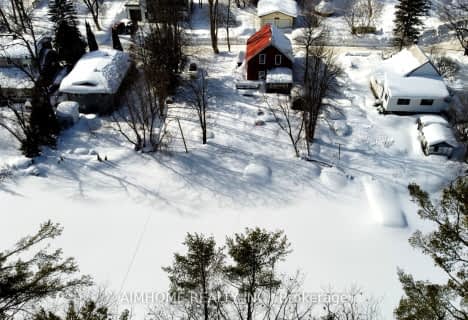
K P Manson Public School
Elementary: Public
1.22 km
Rama Central Public School
Elementary: Public
6.70 km
Gravenhurst Public School
Elementary: Public
16.30 km
Muskoka Beechgrove Public School
Elementary: Public
18.09 km
Couchiching Heights Public School
Elementary: Public
17.51 km
Severn Shores Public School
Elementary: Public
8.90 km
Orillia Campus
Secondary: Public
19.55 km
Gravenhurst High School
Secondary: Public
16.17 km
Patrick Fogarty Secondary School
Secondary: Catholic
17.96 km
Twin Lakes Secondary School
Secondary: Public
21.41 km
Trillium Lakelands' AETC's
Secondary: Public
29.75 km
Orillia Secondary School
Secondary: Public
19.47 km




