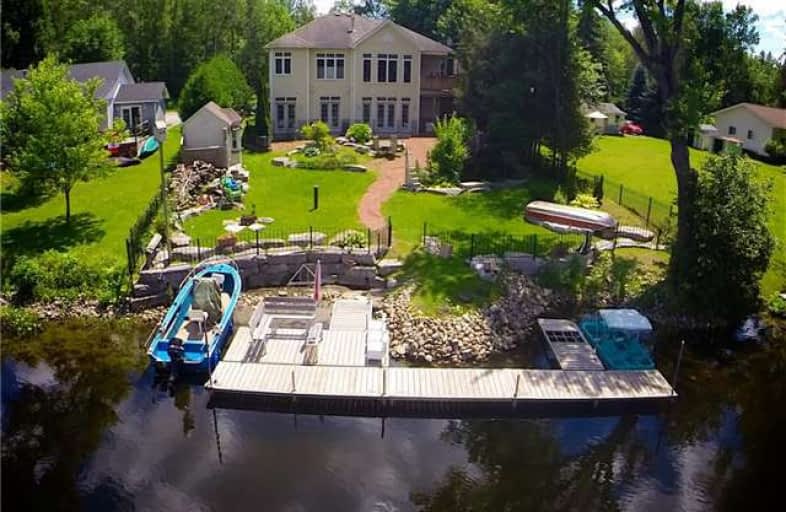Inactive on Aug 31, 2011
Note: Property is not currently for sale or for rent.

-
Type: Detached
-
Style: Multi-Level
-
Lot Size: 75.73 x 145.38
-
Age: No Data
-
Taxes: $4,129 per year
-
Days on Site: 121 Days
-
Added: Dec 13, 2024 (4 months on market)
-
Updated:
-
Last Checked: 1 month ago
-
MLS®#: S11556004
-
Listed By: Re/max north country realty inc., brokerage, gravenhurst - m222
Severn hospitality welcomes you complete. Move right in and enjoy your summer. A custom design cottage/home which captures all the fine features of luxury living. An impressive show piece features open concept design with a chef's dream kitchen. This 5 bedroom home takes full advantage of the waterfront views from all principle rooms and master suite. Walk out from the games room to a manicured landscaped yard with a path leading to the water's edge. Endless boating on the Trent Severn Waterway. Superior construction throughout with energy efficient geothermal heating & cooling technology. A must to see to be appreciated.
Property Details
Facts for 4728 SEVERN Street, Severn
Status
Days on Market: 121
Last Status: Expired
Sold Date: May 10, 2025
Closed Date: Nov 30, -0001
Expiry Date: Aug 31, 2011
Unavailable Date: Aug 31, 2011
Input Date: May 04, 2011
Property
Status: Sale
Property Type: Detached
Style: Multi-Level
Area: Severn
Community: Rural Severn
Inside
Bedrooms: 5
Bathrooms: 3
Kitchens: 1
Rooms: 8
Air Conditioning: Central Air
Fireplace: No
Washrooms: 3
Utilities
Electricity: Yes
Telephone: Yes
Building
Heat Source: Grnd Srce
Exterior: Other
Water Supply Type: Drilled Well
Water Supply: Well
Special Designation: Unknown
Parking
Driveway: Other
Garage Spaces: 2
Garage Type: Attached
Fees
Tax Year: 2010
Tax Legal Description: PLAN 909, LOT 2, PART LOT 4, RP 51R31668, PARTS 1 & 2, TOWNSHIP
Taxes: $4,129
Land
Cross Street: Highway 11 N (Cooper
Municipality District: Severn
Pool: None
Sewer: Septic
Lot Depth: 145.38
Lot Frontage: 75.73
Lot Irregularities: 75.73 X 145.38 SEE SU
Zoning: RES
Water Frontage: 75
Access To Property: Yr Rnd Municpal Rd
Shoreline Allowance: None
Rooms
Room details for 4728 SEVERN Street, Severn
| Type | Dimensions | Description |
|---|---|---|
| Living Main | 4.82 x 6.09 | |
| Kitchen Main | 4.72 x 5.94 | |
| Dining Main | 3.35 x 3.91 | |
| Prim Bdrm Main | 3.58 x 4.19 | |
| Br Main | 3.14 x 3.70 | |
| Br Main | 2.89 x 2.92 | |
| Rec Lower | 4.82 x 10.66 | |
| Br Lower | 2.84 x 3.35 | |
| Br Lower | 3.09 x 3.40 | |
| Bathroom Main | - | |
| Bathroom Main | - | Ensuite Bath |
| Bathroom Lower | - |
| XXXXXXXX | XXX XX, XXXX |
XXXX XXX XXXX |
$XXX,XXX |
| XXX XX, XXXX |
XXXXXX XXX XXXX |
$XXX,XXX | |
| XXXXXXXX | XXX XX, XXXX |
XXXXXXXX XXX XXXX |
|
| XXX XX, XXXX |
XXXXXX XXX XXXX |
$XXX,XXX | |
| XXXXXXXX | XXX XX, XXXX |
XXXXXXXX XXX XXXX |
|
| XXX XX, XXXX |
XXXXXX XXX XXXX |
$XXX,XXX | |
| XXXXXXXX | XXX XX, XXXX |
XXXXXXXX XXX XXXX |
|
| XXX XX, XXXX |
XXXXXX XXX XXXX |
$XXX,XXX |
| XXXXXXXX XXXX | XXX XX, XXXX | $584,900 XXX XXXX |
| XXXXXXXX XXXXXX | XXX XX, XXXX | $599,900 XXX XXXX |
| XXXXXXXX XXXXXXXX | XXX XX, XXXX | XXX XXXX |
| XXXXXXXX XXXXXX | XXX XX, XXXX | $599,900 XXX XXXX |
| XXXXXXXX XXXXXXXX | XXX XX, XXXX | XXX XXXX |
| XXXXXXXX XXXXXX | XXX XX, XXXX | $639,900 XXX XXXX |
| XXXXXXXX XXXXXXXX | XXX XX, XXXX | XXX XXXX |
| XXXXXXXX XXXXXX | XXX XX, XXXX | $899,000 XXX XXXX |

K P Manson Public School
Elementary: PublicRama Central Public School
Elementary: PublicGravenhurst Public School
Elementary: PublicMuskoka Beechgrove Public School
Elementary: PublicCouchiching Heights Public School
Elementary: PublicSevern Shores Public School
Elementary: PublicOrillia Campus
Secondary: PublicGravenhurst High School
Secondary: PublicPatrick Fogarty Secondary School
Secondary: CatholicTwin Lakes Secondary School
Secondary: PublicTrillium Lakelands' AETC's
Secondary: PublicOrillia Secondary School
Secondary: Public