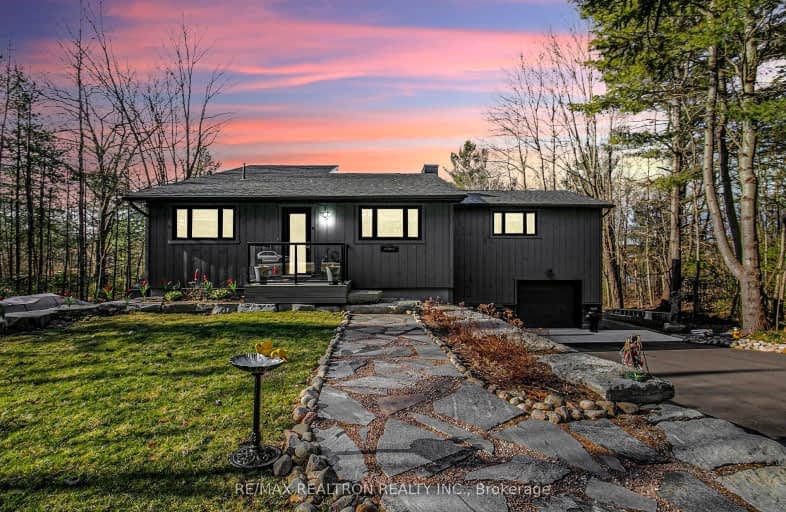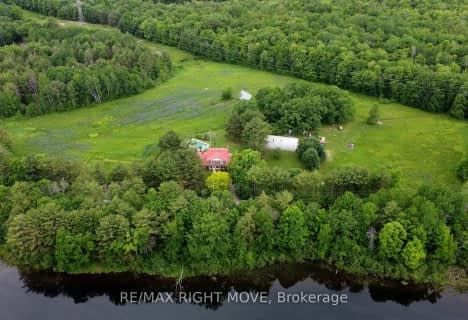Car-Dependent
- Almost all errands require a car.
Somewhat Bikeable
- Most errands require a car.

K P Manson Public School
Elementary: PublicRama Central Public School
Elementary: PublicUptergrove Public School
Elementary: PublicGravenhurst Public School
Elementary: PublicMuskoka Beechgrove Public School
Elementary: PublicSevern Shores Public School
Elementary: PublicOrillia Campus
Secondary: PublicGravenhurst High School
Secondary: PublicPatrick Fogarty Secondary School
Secondary: CatholicTwin Lakes Secondary School
Secondary: PublicTrillium Lakelands' AETC's
Secondary: PublicOrillia Secondary School
Secondary: Public-
Washago Village Restaurant
9620 Ontario 11 S, Washago, ON L0K 2B0 7.76km -
Simcoe Yard House Pub
5899 Rama Road, Rama, ON L3V 6H6 14.08km -
Fire Starter Lounge
5899 Rama Road, Orillia, ON L3V 6H6 14.37km
-
Bedrock Cafe
9393 11 Highway N, Orillia, ON L3V 0Y8 8.78km -
Starbucks
825 Highway 11 N, Orillia, ON L3V 6S2 20.54km -
Coffee Time
8483 Ontario 11, RR 3, Orillia, ON L3V 6H3 13.15km
-
Iron Lodge Fitness
205 Margaret stteet, Unit 15/16, Gravenhurst, ON P1P 1S7 16.14km -
Crunch Fitness
190 Sharpe Street E, Gravenhurst, ON P1P 1J2 17.12km -
Crunch Fitness
26 West Street N, Orillia, ON L3V 5B8 20.36km
-
Shoppers Drug Mart
55 Front Street, Orillia, ON L3V 4R0 19.96km -
Zehrs
289 Coldwater Road, Orillia, ON L3V 6J3 21.1km -
Food Basics Pharmacy
975 West Ridge Boulevard, Orillia, ON L3V 8A3 22.23km
-
Silver Birch Restaurant
3385 Muskoka Street, Washago, ON L0K 2B0 3.4km -
Kim’s Kitchen
3394 Muskoka Street, Washago, ON L0K 2B0 3.44km -
Washago Village Restaurant
9620 Ontario 11 S, Washago, ON L0K 2B0 7.76km
-
Orillia Square Mall
1029 Brodie Drive, Severn, ON L3V 6H4 18.78km -
Canadian Tire
431 Talisman Drive, Gravenhurst, ON P1P 0A7 15.59km -
Canadian Tire
1029 Brodie Drive, Orillia, ON L3V 0V2 18.95km
-
Canoe Fresh Food Market
3384 Muskoka Street, Washago, ON L0K 2B0 3.39km -
Sobeys
225 Edward Street, Gravenhurst, ON P1P 1K8 16.04km -
Russell's Foodland
1190 Muskoka Road S, Gravenhurst, ON P1P 1K9 16.14km
-
Beer Store
118W - 505 Highway, Unit 14, Bracebridge, ON P1L 1X1 30.34km -
Coulsons General Store & Farm Supply
RR 2, Oro Station, ON L0L 2E0 36.95km -
LCBO
2461 Muskoka Road 117 E, Baysville, ON P0B 1A0 44.21km
-
Shell Gas
9305 Hwy 11 NB & Bramshott Ave, Cumberland Beach, ON 9.17km -
Ultramar
9279 Hwy 11 NB & Knight Ave, Cumberland Beach, ON 9.29km -
Georgian Home Comfort
373 Huronia Road, Barrie, ON L4N 8Z1 54.65km
-
Muskoka Drive In Theatre
1001 Theatre Rd, Gravenhurst, ON P1P 1R3 18.77km -
Galaxy Cinemas Orillia
865 W Ridge Boulevard, Orillia, ON L3V 8B3 21.91km -
Norwood Theatre
106 Manitoba Street, Bracebridge, ON P1L 2B5 30.03km
-
Orillia Public Library
36 Mississaga Street W, Orillia, ON L3V 3A6 20.49km -
Honey Harbour Public Library
2587 Honey Harbour Road, Muskoka District Municipality, ON P0C 42.13km -
Midland Public Library
320 King Street, Midland, ON L4R 3M6 45.95km
-
Soldier's Memorial Hospital
170 Colborne Street W, Orillia, ON L3V 2Z3 20.96km -
Soldiers' Memorial Hospital
170 Colborne Street W, Orillia, ON L3V 2Z3 20.96km -
Bracebridge Hospital-Muskoka Algonquin Healthcare
75 Ann Street, Bracebridge, ON P1L 2E4 30.48km
-
O E l C Kitchen
7098 Rama Rd, Severn Bridge ON L0K 1L0 9km -
Ungerman Gateway Park
Gravenhurst ON P1P 1N1 18.37km -
Tiki Lounge
165 Old Muskoka Rd, Gravenhurst ON P1P 1N3 19.25km
-
TD Bank Financial Group
2303 Hwy 11, Gravenhurst ON P1P 0C8 12.97km -
Scotiabank
5884 Rama Rd, Orillia ON L3V 6H6 14.45km -
Scotiabank
1094 Barrydowne Rd at la, Rama ON L0K 1T0 14.57km
- 3 bath
- 3 bed
- 1500 sqft
1005 Laidlaw Avenue, Gravenhurst, Ontario • L0K 2B0 • Gravenhurst








