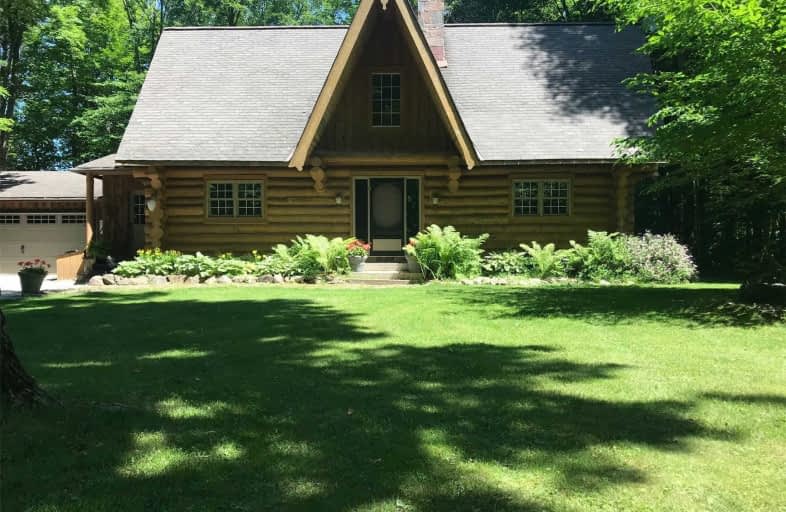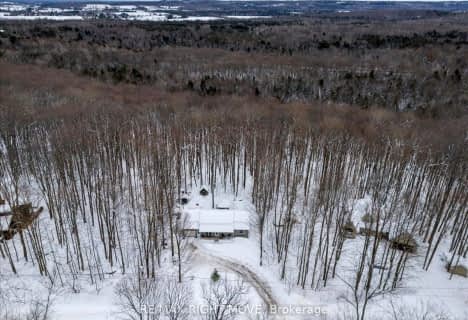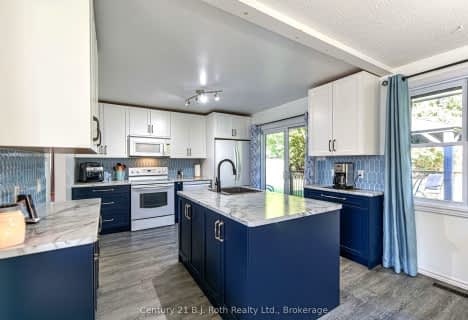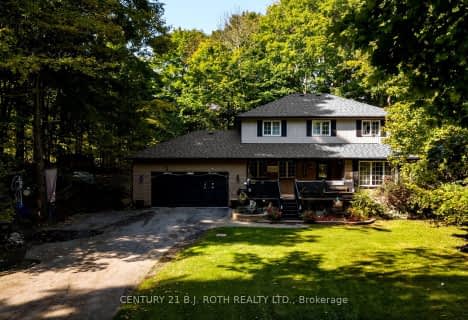

Hillsdale Elementary School
Elementary: PublicWarminster Elementary School
Elementary: PublicSt Antoine Daniel Catholic School
Elementary: CatholicColdwater Public School
Elementary: PublicW R Best Memorial Public School
Elementary: PublicTay Shores Public School
Elementary: PublicGeorgian Bay District Secondary School
Secondary: PublicNorth Simcoe Campus
Secondary: PublicElmvale District High School
Secondary: PublicSt Joseph's Separate School
Secondary: CatholicSt Theresa's Separate School
Secondary: CatholicEastview Secondary School
Secondary: Public- 2 bath
- 3 bed
- 1100 sqft
5 Snowshoe Trail, Oro Medonte, Ontario • L0K 1N0 • Rural Oro-Medonte
- 2 bath
- 3 bed
- 1500 sqft
22 Slalom Drive, Oro Medonte, Ontario • L0K 1N0 • Rural Oro-Medonte





