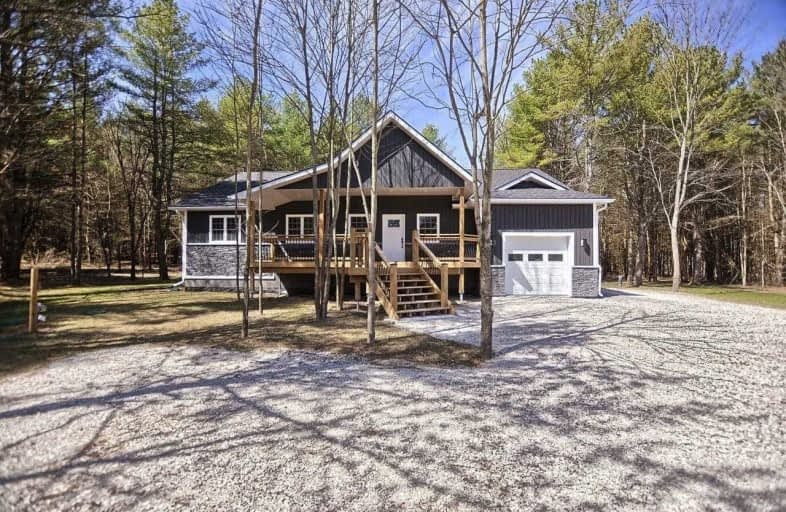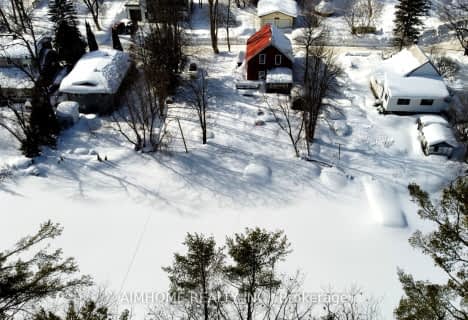
K P Manson Public School
Elementary: Public
4.10 km
Rama Central Public School
Elementary: Public
5.45 km
Uptergrove Public School
Elementary: Public
19.53 km
Gravenhurst Public School
Elementary: Public
17.05 km
Muskoka Beechgrove Public School
Elementary: Public
18.67 km
Severn Shores Public School
Elementary: Public
10.75 km
Orillia Campus
Secondary: Public
20.85 km
Gravenhurst High School
Secondary: Public
16.90 km
Patrick Fogarty Secondary School
Secondary: Catholic
19.52 km
Twin Lakes Secondary School
Secondary: Public
22.77 km
Trillium Lakelands' AETC's
Secondary: Public
29.63 km
Orillia Secondary School
Secondary: Public
20.95 km




