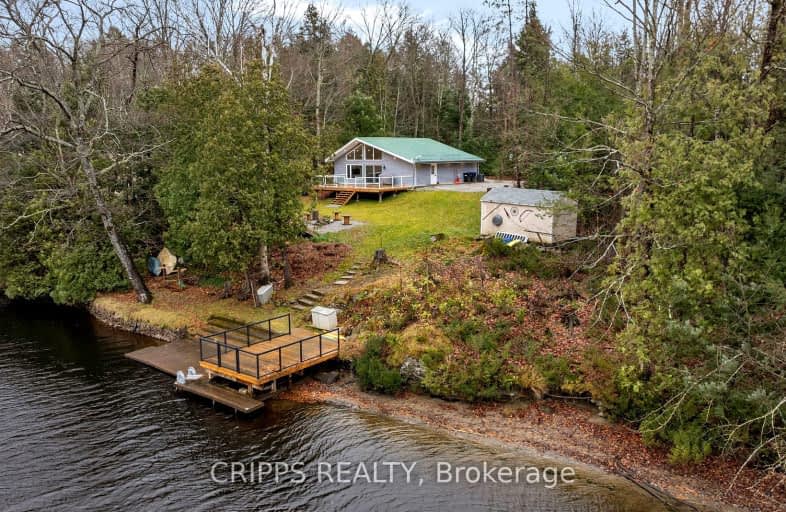Car-Dependent
- Almost all errands require a car.
0
/100
Somewhat Bikeable
- Almost all errands require a car.
18
/100

K P Manson Public School
Elementary: Public
4.27 km
Rama Central Public School
Elementary: Public
6.24 km
Uptergrove Public School
Elementary: Public
20.37 km
Gravenhurst Public School
Elementary: Public
16.35 km
Muskoka Beechgrove Public School
Elementary: Public
17.94 km
Severn Shores Public School
Elementary: Public
11.53 km
Orillia Campus
Secondary: Public
21.70 km
Gravenhurst High School
Secondary: Public
16.21 km
Patrick Fogarty Secondary School
Secondary: Catholic
20.35 km
Twin Lakes Secondary School
Secondary: Public
23.62 km
Trillium Lakelands' AETC's
Secondary: Public
28.81 km
Orillia Secondary School
Secondary: Public
21.79 km


