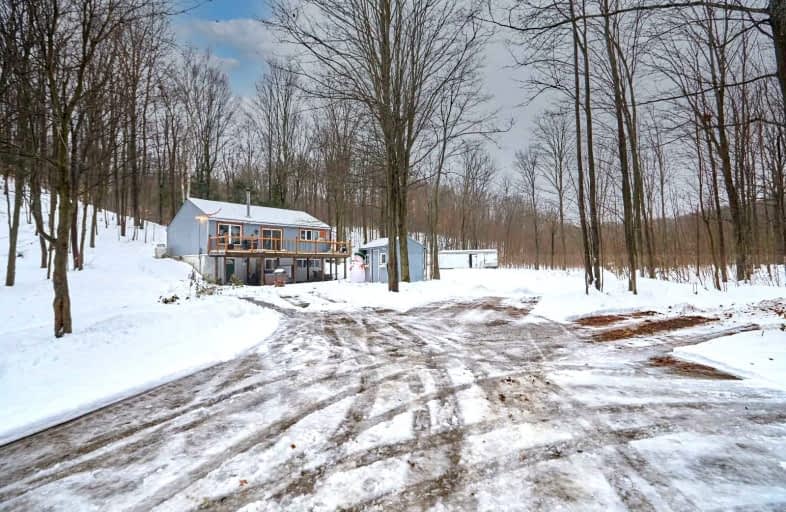Sold on Dec 14, 2021
Note: Property is not currently for sale or for rent.

-
Type: Detached
-
Style: Bungalow-Raised
-
Size: 700 sqft
-
Lot Size: 54.35 x 288.04 Feet
-
Age: 31-50 years
-
Taxes: $2,537 per year
-
Days on Site: 6 Days
-
Added: Dec 08, 2021 (6 days on market)
-
Updated:
-
Last Checked: 1 month ago
-
MLS®#: S5451625
-
Listed By: Re/max hallmark peggy hill group realty, brokerage
Tranquil Surroundings In A Sought-After Community! Large Private Lot With No Backing Neighbours In The Sought-After Community Of Sugarbush! Great Proximity To Hiking, Skiing, & Golfing, & Easy Drive From Barrie & Orillia! 2 Above-Grade Levels Of Living Space, 2 Cozy Fps, 4 Beds, & 2 Full Baths! Peaceful Surroundings & Excellent Views Of Towering Trees! Plenty Of Potential & Peace Awaits You At This #hometostay! Visit Our Site For More Info & A 3D Tour!
Extras
Incl: B/I Microwave, Dishwasher, Dryer, Hot Tub, Hot Tub Equipment, Washer, 2 X Portable Air Conditioners/Excl: Fridge & Stove (Negotiable) / Rental: On Demand Water Heater, Propane Tank / Heating: Fireplace-Propane & Baseboard-Electric
Property Details
Facts for 55 Huronwoods Drive, Severn
Status
Days on Market: 6
Last Status: Sold
Sold Date: Dec 14, 2021
Closed Date: Jan 31, 2022
Expiry Date: Mar 01, 2022
Sold Price: $696,000
Unavailable Date: Dec 14, 2021
Input Date: Dec 08, 2021
Prior LSC: Listing with no contract changes
Property
Status: Sale
Property Type: Detached
Style: Bungalow-Raised
Size (sq ft): 700
Age: 31-50
Area: Severn
Community: Coldwater
Availability Date: Flexible
Inside
Bedrooms: 2
Bedrooms Plus: 2
Bathrooms: 2
Kitchens: 1
Rooms: 5
Den/Family Room: No
Air Conditioning: None
Fireplace: Yes
Laundry Level: Lower
Washrooms: 2
Utilities
Electricity: Available
Telephone: Available
Building
Basement: Fin W/O
Basement 2: Full
Heat Type: Other
Heat Source: Propane
Exterior: Board/Batten
UFFI: No
Water Supply: Municipal
Special Designation: Unknown
Other Structures: Garden Shed
Parking
Driveway: Mutual
Garage Type: None
Covered Parking Spaces: 7
Total Parking Spaces: 7
Fees
Tax Year: 2021
Tax Legal Description: Pcl 86-1 Sec M9; Lt 86 Pl M9 Oro; Oro-Medonte
Taxes: $2,537
Highlights
Feature: Golf
Feature: Skiing
Land
Cross Street: 6 Line N/Huronwoods
Municipality District: Severn
Fronting On: West
Parcel Number: 740570033
Pool: None
Sewer: Septic
Lot Depth: 288.04 Feet
Lot Frontage: 54.35 Feet
Lot Irregularities: 251.60 X 149.06 X 229
Acres: .50-1.99
Zoning: R1*113
Additional Media
- Virtual Tour: https://my.matterport.com/show/?m=iE2DRnaTg6P&brand=0
Rooms
Room details for 55 Huronwoods Drive, Severn
| Type | Dimensions | Description |
|---|---|---|
| Kitchen Main | 2.90 x 2.29 | |
| Dining Main | 2.92 x 2.62 | Hardwood Floor, Pantry |
| Living Main | 5.33 x 7.14 | Fireplace, Hardwood Floor, W/O To Deck |
| Prim Bdrm Main | 3.91 x 3.45 | Broadloom |
| 2nd Br Main | 3.48 x 2.82 | Broadloom |
| Rec Lower | 4.62 x 3.48 | Fireplace |
| 3rd Br Lower | 2.46 x 3.17 | Broadloom |
| 4th Br Lower | 2.82 x 3.15 | Broadloom |
| Laundry Lower | 5.28 x 2.51 |

| XXXXXXXX | XXX XX, XXXX |
XXXX XXX XXXX |
$XXX,XXX |
| XXX XX, XXXX |
XXXXXX XXX XXXX |
$XXX,XXX |
| XXXXXXXX XXXX | XXX XX, XXXX | $696,000 XXX XXXX |
| XXXXXXXX XXXXXX | XXX XX, XXXX | $599,000 XXX XXXX |

Hillsdale Elementary School
Elementary: PublicWarminster Elementary School
Elementary: PublicEast Oro Public School
Elementary: PublicMarchmont Public School
Elementary: PublicW R Best Memorial Public School
Elementary: PublicGuthrie Public School
Elementary: PublicBarrie Campus
Secondary: PublicÉSC Nouvelle-Alliance
Secondary: CatholicSimcoe Alternative Secondary School
Secondary: PublicSt Joseph's Separate School
Secondary: CatholicBarrie North Collegiate Institute
Secondary: PublicEastview Secondary School
Secondary: Public
