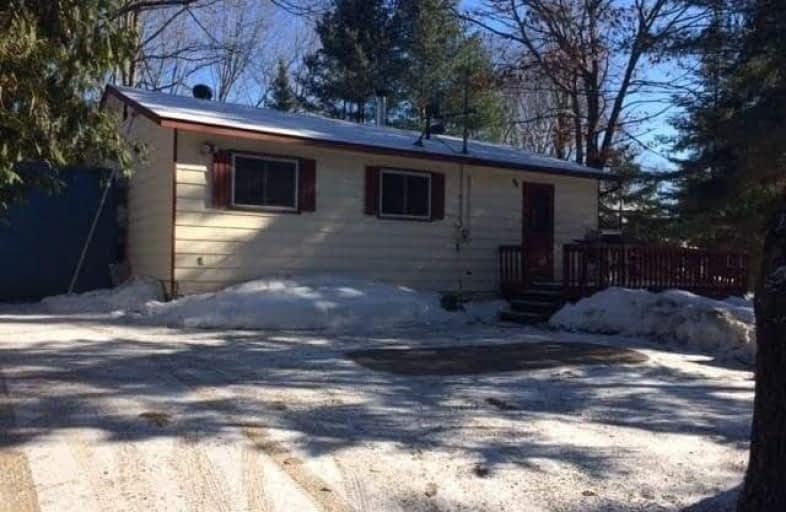Sold on Feb 18, 2020
Note: Property is not currently for sale or for rent.

-
Type: Detached
-
Style: Bungalow
-
Size: 700 sqft
-
Lot Size: 87.74 x 255.91 Feet
-
Age: 51-99 years
-
Taxes: $1,881 per year
-
Days on Site: 15 Days
-
Added: Feb 03, 2020 (2 weeks on market)
-
Updated:
-
Last Checked: 1 month ago
-
MLS®#: S4682401
-
Listed By: Century 21 b.j. roth realty ltd., brokerage
Newly Renovated Year-Round Cottage Located On The Black River. Located Mins From Washago, On A Quiet Street With Privacy And Lots Of Year-Round Residents. Recent Updates Include: Bathroom Renovated This Year, New Electrical Panel Sept 2019, New Septic System Sept 2018, New Kitchen Sept 2018, New Flooring Throughout & Painted Aug 2018. Home Is On Municipal Water. Propane Heat Forced Air Furnace. Den Can Easily Be Converted To Another Bedroom.
Extras
Inclusions: All Appliances, Window Coverings, Light Fixtures
Property Details
Facts for 7327 Davy Drive, Severn
Status
Days on Market: 15
Last Status: Sold
Sold Date: Feb 18, 2020
Closed Date: Apr 02, 2020
Expiry Date: May 15, 2020
Sold Price: $315,000
Unavailable Date: Feb 18, 2020
Input Date: Feb 03, 2020
Property
Status: Sale
Property Type: Detached
Style: Bungalow
Size (sq ft): 700
Age: 51-99
Area: Severn
Community: Washago
Availability Date: Flex
Assessment Amount: $198,000
Assessment Year: 2018
Inside
Bedrooms: 2
Bathrooms: 1
Kitchens: 1
Rooms: 6
Den/Family Room: Yes
Air Conditioning: None
Fireplace: Yes
Laundry Level: Main
Washrooms: 1
Building
Basement: None
Heat Type: Forced Air
Heat Source: Propane
Exterior: Wood
Water Supply: Municipal
Special Designation: Unknown
Parking
Driveway: Private
Garage Type: None
Covered Parking Spaces: 6
Total Parking Spaces: 6
Fees
Tax Year: 2019
Tax Legal Description: Pcl 14-1 Sec M995; Lt 14 Pl M995 Rama ; Ramara
Taxes: $1,881
Land
Cross Street: Rama - Switch - Davy
Municipality District: Severn
Fronting On: West
Parcel Number: 587000232
Pool: None
Sewer: Septic
Lot Depth: 255.91 Feet
Lot Frontage: 87.74 Feet
Zoning: Res
Waterfront: Direct
Water Body Name: Black
Water Body Type: River
Water Frontage: 83
Water Features: Riverfront
Water Features: Watrfrnt-Deeded Acc
Shoreline Exposure: E
Rooms
Room details for 7327 Davy Drive, Severn
| Type | Dimensions | Description |
|---|---|---|
| Den Main | 3.51 x 3.20 | |
| Living Main | 6.25 x 3.51 | |
| Kitchen Main | 2.29 x 3.61 | |
| Br Main | 2.79 x 3.43 | |
| 2nd Br Main | 2.51 x 2.41 | 3 Pc Bath |
| Bathroom Main | - | 3 Pc Bath |
| XXXXXXXX | XXX XX, XXXX |
XXXX XXX XXXX |
$XXX,XXX |
| XXX XX, XXXX |
XXXXXX XXX XXXX |
$XXX,XXX | |
| XXXXXXXX | XXX XX, XXXX |
XXXXXXX XXX XXXX |
|
| XXX XX, XXXX |
XXXXXX XXX XXXX |
$XXX,XXX | |
| XXXXXXXX | XXX XX, XXXX |
XXXXXXX XXX XXXX |
|
| XXX XX, XXXX |
XXXXXX XXX XXXX |
$XXX,XXX | |
| XXXXXXXX | XXX XX, XXXX |
XXXXXXX XXX XXXX |
|
| XXX XX, XXXX |
XXXXXX XXX XXXX |
$XXX,XXX |
| XXXXXXXX XXXX | XXX XX, XXXX | $315,000 XXX XXXX |
| XXXXXXXX XXXXXX | XXX XX, XXXX | $319,900 XXX XXXX |
| XXXXXXXX XXXXXXX | XXX XX, XXXX | XXX XXXX |
| XXXXXXXX XXXXXX | XXX XX, XXXX | $314,900 XXX XXXX |
| XXXXXXXX XXXXXXX | XXX XX, XXXX | XXX XXXX |
| XXXXXXXX XXXXXX | XXX XX, XXXX | $324,000 XXX XXXX |
| XXXXXXXX XXXXXXX | XXX XX, XXXX | XXX XXXX |
| XXXXXXXX XXXXXX | XXX XX, XXXX | $323,000 XXX XXXX |

K P Manson Public School
Elementary: PublicRama Central Public School
Elementary: PublicSt Bernard's Separate School
Elementary: CatholicUptergrove Public School
Elementary: PublicCouchiching Heights Public School
Elementary: PublicSevern Shores Public School
Elementary: PublicOrillia Campus
Secondary: PublicGravenhurst High School
Secondary: PublicPatrick Fogarty Secondary School
Secondary: CatholicTwin Lakes Secondary School
Secondary: PublicTrillium Lakelands' AETC's
Secondary: PublicOrillia Secondary School
Secondary: Public

