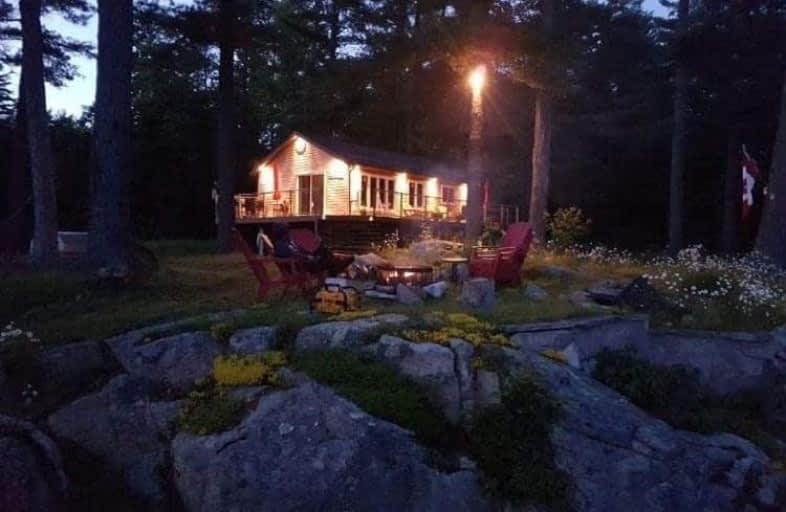Sold on Jul 28, 2020
Note: Property is not currently for sale or for rent.

-
Type: Detached
-
Style: Bungalow-Raised
-
Size: 700 sqft
-
Lot Size: 520 x 82.9 Feet
-
Age: 31-50 years
-
Taxes: $1,727 per year
-
Days on Site: 28 Days
-
Added: Jun 30, 2020 (4 weeks on market)
-
Updated:
-
Last Checked: 1 month ago
-
MLS®#: S4812089
-
Listed By: Re/max hallmark chay realty, brokerage
Boat Access, Peaceful 4 Season Cottage Retreat Amongst Towering Pines In A Sheltered Bay Between Big Chute And Severn River Marinas. Just Minutes From Road Access Parking, Tucked Away From Boat Traffic And Waves, Privacy And Nature Abound On This Level Lot With Granite Outcroppings And Breathtaking Water Views On Three Sides. Very Clean Cottage W/Vinyl Siding, Steel Roof, Glass/Aluminum Railing, Septic And Newly Installed Uv Water Filter System In Heated Room
Extras
Two Bedrooms, Newer Cedar-Lined Bathroom & Open Concept L/R, D/R, Kitchen. Backs Onto Hundreds Of Hectares Of Protected Nature Preserve With Newly Built Deck And Bunkie. Includes Shed, 30' Crib/Floating Dock Ready To Go With Most Everything
Property Details
Facts for 7372 Severn River, Severn
Status
Days on Market: 28
Last Status: Sold
Sold Date: Jul 28, 2020
Closed Date: Aug 10, 2020
Expiry Date: Sep 30, 2020
Sold Price: $410,000
Unavailable Date: Jul 28, 2020
Input Date: Jun 30, 2020
Property
Status: Sale
Property Type: Detached
Style: Bungalow-Raised
Size (sq ft): 700
Age: 31-50
Area: Severn
Community: Port Severn
Availability Date: Tbd
Assessment Amount: $242,000
Assessment Year: 2020
Inside
Bedrooms: 2
Bathrooms: 1
Kitchens: 1
Rooms: 1
Den/Family Room: No
Air Conditioning: None
Fireplace: Yes
Washrooms: 1
Building
Basement: None
Heat Type: Other
Heat Source: Other
Exterior: Vinyl Siding
Water Supply: Other
Special Designation: Unknown
Parking
Driveway: None
Garage Type: None
Fees
Tax Year: 2020
Tax Legal Description: Pcl 21488 Sec Muskoka; Pt Broken Lt 4 Con 10 Baxte
Taxes: $1,727
Highlights
Feature: Marina
Feature: Waterfront
Feature: Wooded/Treed
Land
Cross Street: Big Chute Marina - B
Municipality District: Severn
Fronting On: North
Parcel Number: 480210096
Pool: None
Sewer: Septic
Lot Depth: 82.9 Feet
Lot Frontage: 520 Feet
Lot Irregularities: Irreg
Acres: .50-1.99
Zoning: Sr-1
Waterfront: Direct
Water Body Name: Severn
Water Body Type: River
Water Frontage: 106
Access To Property: No Road
Water Features: Dock
Rural Services: Electrical
Waterfront Accessory: Bunkie
Water Delivery Features: Heatd Waterlne
Water Delivery Features: Uv System
Additional Media
- Virtual Tour: https://www.boxbrownie.com/360/?c=80eee73db204ad99fbcf4b1f23219969440f1efe
Rooms
Room details for 7372 Severn River, Severn
| Type | Dimensions | Description |
|---|---|---|
| Kitchen Main | 4.57 x 3.66 | |
| Living Main | 4.57 x 3.66 | |
| Master Main | 3.35 x 2.40 | |
| 2nd Br Main | 3.05 x 2.40 | |
| Bathroom Main | - |
| XXXXXXXX | XXX XX, XXXX |
XXXX XXX XXXX |
$XXX,XXX |
| XXX XX, XXXX |
XXXXXX XXX XXXX |
$XXX,XXX | |
| XXXXXXXX | XXX XX, XXXX |
XXXXXXXX XXX XXXX |
|
| XXX XX, XXXX |
XXXXXX XXX XXXX |
$XXX,XXX |
| XXXXXXXX XXXX | XXX XX, XXXX | $410,000 XXX XXXX |
| XXXXXXXX XXXXXX | XXX XX, XXXX | $399,900 XXX XXXX |
| XXXXXXXX XXXXXXXX | XXX XX, XXXX | XXX XXXX |
| XXXXXXXX XXXXXX | XXX XX, XXXX | $300,000 XXX XXXX |

Honey Harbour Public School
Elementary: PublicSacred Heart School
Elementary: CatholicSt Antoine Daniel Catholic School
Elementary: CatholicHuron Park Public School
Elementary: PublicTay Shores Public School
Elementary: PublicMundy's Bay Elementary Public School
Elementary: PublicGeorgian Bay District Secondary School
Secondary: PublicNorth Simcoe Campus
Secondary: PublicÉcole secondaire Le Caron
Secondary: PublicGravenhurst High School
Secondary: PublicElmvale District High School
Secondary: PublicSt Theresa's Separate School
Secondary: Catholic

