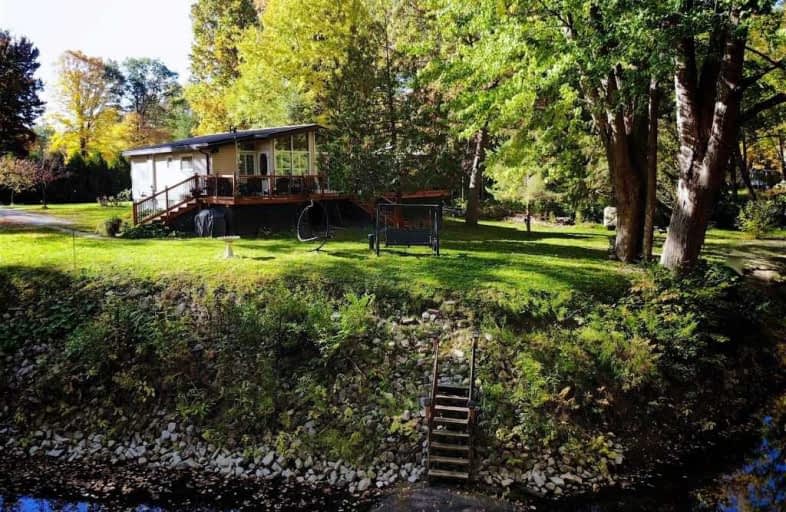Sold on Mar 20, 2020
Note: Property is not currently for sale or for rent.

-
Type: Detached
-
Style: Bungalow-Raised
-
Size: 700 sqft
-
Lot Size: 100.22 x 183.65 Feet
-
Age: No Data
-
Taxes: $2,109 per year
-
Days on Site: 159 Days
-
Added: Oct 13, 2019 (5 months on market)
-
Updated:
-
Last Checked: 1 month ago
-
MLS®#: S4606508
-
Listed By: My move realty, brokerage
For More Info Click Multimedia - Beautiful, Finished Home Located On The Black River. 100 Ft. Of Riverfront, Very Private Property, 3+1 Bedrooms, 1 Bathrooms, Open Concept & Cathedral Ceiling. Just Mins. To Washago And 20 Min. To Orillia. Lots Of Upgrades, New Appliances & Furnace 2015. Wrap Around Deck, Finished Bsmt W/Walk Up. - For More Info Click Multimedia
Property Details
Facts for 7436 Island Crescent, Severn
Status
Days on Market: 159
Last Status: Sold
Sold Date: Mar 20, 2020
Closed Date: May 01, 2020
Expiry Date: Apr 21, 2020
Sold Price: $430,000
Unavailable Date: Mar 20, 2020
Input Date: Oct 14, 2019
Property
Status: Sale
Property Type: Detached
Style: Bungalow-Raised
Size (sq ft): 700
Area: Severn
Community: Washago
Availability Date: 60 Days / Tba
Assessment Amount: $222,000
Assessment Year: 2019
Inside
Bedrooms: 3
Bedrooms Plus: 1
Bathrooms: 1
Kitchens: 1
Rooms: 6
Den/Family Room: Yes
Air Conditioning: Central Air
Fireplace: No
Laundry Level: Lower
Central Vacuum: N
Washrooms: 1
Utilities
Electricity: Yes
Gas: No
Cable: Available
Telephone: Yes
Building
Basement: Finished
Basement 2: Walk-Up
Heat Type: Forced Air
Heat Source: Propane
Exterior: Vinyl Siding
Elevator: N
UFFI: No
Water Supply Type: Drilled Well
Water Supply: Well
Physically Handicapped-Equipped: N
Special Designation: Unknown
Other Structures: Garden Shed
Retirement: N
Parking
Driveway: Private
Garage Type: None
Covered Parking Spaces: 8
Total Parking Spaces: 8
Fees
Tax Year: 2019
Tax Legal Description: Con K Plan M125 Lot 31
Taxes: $2,109
Highlights
Feature: Cul De Sac
Feature: Ravine
Feature: River/Stream
Feature: Waterfront
Land
Cross Street: East River Drive & H
Municipality District: Severn
Fronting On: West
Parcel Number: 587000139
Pool: None
Sewer: Septic
Lot Depth: 183.65 Feet
Lot Frontage: 100.22 Feet
Acres: < .50
Zoning: Srp
Waterfront: Direct
Water Body Name: Black
Water Body Type: River
Water Frontage: 30.48
Water Features: Riverfront
Shoreline: Hard Btm
Shoreline: Rocky
Additional Media
- Virtual Tour: https://jumptolisting.com/S4606508?vt=true
Rooms
Room details for 7436 Island Crescent, Severn
| Type | Dimensions | Description |
|---|---|---|
| Master Main | 3.04 x 3.04 | |
| 2nd Br Main | 3.25 x 2.99 | |
| 3rd Br Main | 2.94 x 2.89 | |
| 4th Br Bsmt | 2.74 x 3.48 | |
| Great Rm Main | 6.96 x 6.22 |
| XXXXXXXX | XXX XX, XXXX |
XXXX XXX XXXX |
$XXX,XXX |
| XXX XX, XXXX |
XXXXXX XXX XXXX |
$XXX,XXX |
| XXXXXXXX XXXX | XXX XX, XXXX | $430,000 XXX XXXX |
| XXXXXXXX XXXXXX | XXX XX, XXXX | $439,900 XXX XXXX |

K P Manson Public School
Elementary: PublicRama Central Public School
Elementary: PublicSt Bernard's Separate School
Elementary: CatholicUptergrove Public School
Elementary: PublicCouchiching Heights Public School
Elementary: PublicSevern Shores Public School
Elementary: PublicOrillia Campus
Secondary: PublicGravenhurst High School
Secondary: PublicPatrick Fogarty Secondary School
Secondary: CatholicTwin Lakes Secondary School
Secondary: PublicTrillium Lakelands' AETC's
Secondary: PublicOrillia Secondary School
Secondary: Public

