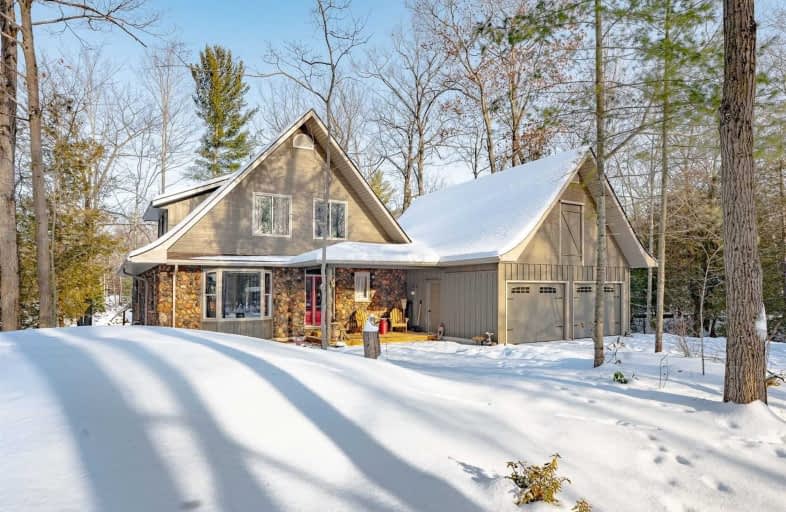Sold on Jan 16, 2021
Note: Property is not currently for sale or for rent.

-
Type: Detached
-
Style: 2-Storey
-
Lot Size: 216.01 x 0 Feet
-
Age: No Data
-
Taxes: $1,200 per year
-
Days on Site: 107 Days
-
Added: Oct 01, 2020 (3 months on market)
-
Updated:
-
Last Checked: 1 month ago
-
MLS®#: S4942262
-
Listed By: Parker coulter realty brokerage inc., brokerage
Immaculate Timber Frame Home Only Two Years Old And Displays Precise Craftsmanship. Extraordinary 180-Degree Views Of Intersecting Rivers With 4 Seasons Of Wildlife To Gaze Upon. The 2400Sq/Ft Of Living Space Is Stretched Between An Open-Concept Main Floor Kitchen, Dining And Living Room. A Quiet Office/Den/Spare Bedroom Is Nestled In The Entrance Corner Set With A 3-Piece Semi-Ensuite. A Large Pantry/Laundry/Mudroom Is Located Off The Garage For Convenience.
Extras
Dishwasher, Refrigerator, Stove, Window Coverings.
Property Details
Facts for 7450 East River Road, Severn
Status
Days on Market: 107
Last Status: Sold
Sold Date: Jan 16, 2021
Closed Date: May 14, 2021
Expiry Date: Apr 01, 2021
Sold Price: $1,400,000
Unavailable Date: Jan 16, 2021
Input Date: Oct 06, 2020
Property
Status: Sale
Property Type: Detached
Style: 2-Storey
Area: Severn
Community: Washago
Availability Date: Flexbible
Inside
Bedrooms: 4
Bathrooms: 3
Kitchens: 1
Rooms: 10
Den/Family Room: Yes
Air Conditioning: Central Air
Fireplace: Yes
Washrooms: 3
Building
Basement: Full
Basement 2: Unfinished
Heat Type: Forced Air
Heat Source: Propane
Exterior: Stone
Exterior: Wood
Water Supply: Well
Special Designation: Unknown
Parking
Driveway: Pvt Double
Garage Spaces: 2
Garage Type: Attached
Covered Parking Spaces: 2
Total Parking Spaces: 4
Fees
Tax Year: 2020
Tax Legal Description: Pcl 7-1 Sec M125; Lt 7 Pl M125 Rama ; Ramara
Taxes: $1,200
Land
Cross Street: 7450 East River Road
Municipality District: Severn
Fronting On: South
Pool: None
Sewer: Septic
Lot Frontage: 216.01 Feet
Water Body Name: Black
Water Body Type: River
Water Frontage: 121
Shoreline: Rocky
Rooms
Room details for 7450 East River Road, Severn
| Type | Dimensions | Description |
|---|---|---|
| Living Main | 5.14 x 9.40 | |
| Kitchen Main | 3.54 x 5.99 | |
| Laundry Main | 2.40 x 3.20 | |
| Br Main | 3.60 x 4.50 | |
| Bathroom Main | 1.60 x 3.10 | 3 Pc Bath |
| Master 2nd | 4.62 x 5.18 | |
| Bathroom 2nd | 2.87 x 3.40 | 4 Pc Ensuite |
| Br 2nd | 3.45 x 3.50 | |
| Bathroom 2nd | 1.61 x 2.85 | 4 Pc Bath |
| Br 2nd | 3.45 x 3.50 |
| XXXXXXXX | XXX XX, XXXX |
XXXX XXX XXXX |
$X,XXX,XXX |
| XXX XX, XXXX |
XXXXXX XXX XXXX |
$X,XXX,XXX | |
| XXXXXXXX | XXX XX, XXXX |
XXXXXXX XXX XXXX |
|
| XXX XX, XXXX |
XXXXXX XXX XXXX |
$X,XXX,XXX |
| XXXXXXXX XXXX | XXX XX, XXXX | $1,400,000 XXX XXXX |
| XXXXXXXX XXXXXX | XXX XX, XXXX | $1,450,000 XXX XXXX |
| XXXXXXXX XXXXXXX | XXX XX, XXXX | XXX XXXX |
| XXXXXXXX XXXXXX | XXX XX, XXXX | $1,550,000 XXX XXXX |

K P Manson Public School
Elementary: PublicRama Central Public School
Elementary: PublicSt Bernard's Separate School
Elementary: CatholicUptergrove Public School
Elementary: PublicCouchiching Heights Public School
Elementary: PublicSevern Shores Public School
Elementary: PublicOrillia Campus
Secondary: PublicGravenhurst High School
Secondary: PublicPatrick Fogarty Secondary School
Secondary: CatholicTwin Lakes Secondary School
Secondary: PublicTrillium Lakelands' AETC's
Secondary: PublicOrillia Secondary School
Secondary: Public

