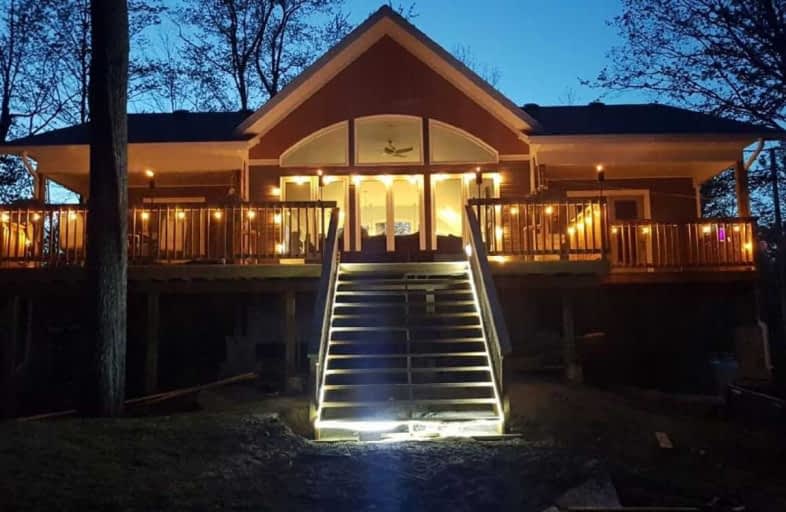Sold on Oct 28, 2020
Note: Property is not currently for sale or for rent.

-
Type: Detached
-
Style: Bungalow
-
Size: 1500 sqft
-
Lot Size: 110.14 x 230.01 Feet
-
Age: 0-5 years
-
Taxes: $3,701 per year
-
Days on Site: 23 Days
-
Added: Oct 05, 2020 (3 weeks on market)
-
Updated:
-
Last Checked: 1 month ago
-
MLS®#: S4941302
-
Listed By: Re/max realtron realty inc., brokerage
Year Round Beautiful Newly Constructed Open Concept Contemporary Bungalow.Bright & Cheerful All 4 Seasons With An Abundance Of Sunlight From Oversized Arched Windows;Serene Views Front & Back With Direct Access To Black River Tributary. Enjoy The Quiet & Your Privacy! Great Commuter Location To Orilla & Barrie. Upgrades Thru Out. Not To Be Missed.
Extras
Upgraded Insul.,Custom Kitchen W/Massive Island W/B-Fast Bar& Beverage Centre R/I.B/I D/W,S/S Fridge,S/S Range,Jacuzzi,Quartz Counters Etc.200Amp Serv. Perfect For Family&Friends.Enjoy Great Outdoors On The Sprawling Deck From Multiple W/O.
Property Details
Facts for 7497 Island Crescent, Severn
Status
Days on Market: 23
Last Status: Sold
Sold Date: Oct 28, 2020
Closed Date: Nov 30, 2020
Expiry Date: Dec 31, 2020
Sold Price: $599,900
Unavailable Date: Oct 28, 2020
Input Date: Oct 05, 2020
Property
Status: Sale
Property Type: Detached
Style: Bungalow
Size (sq ft): 1500
Age: 0-5
Area: Severn
Community: Washago
Availability Date: 30-60
Inside
Bedrooms: 3
Bathrooms: 2
Kitchens: 1
Rooms: 6
Den/Family Room: No
Air Conditioning: Central Air
Fireplace: Yes
Laundry Level: Main
Washrooms: 2
Utilities
Electricity: Available
Cable: Available
Building
Basement: Crawl Space
Heat Type: Forced Air
Heat Source: Propane
Exterior: Vinyl Siding
Water Supply: Well
Special Designation: Unknown
Parking
Driveway: Private
Garage Type: None
Covered Parking Spaces: 3
Total Parking Spaces: 3
Fees
Tax Year: 2019
Tax Legal Description: Pcl 46-1Sec M125:Pt Lt 46 Pl Cont
Taxes: $3,701
Highlights
Feature: Cul De Sac
Feature: River/Stream
Feature: Wooded/Treed
Land
Cross Street: Hwy 169 / East River
Municipality District: Severn
Fronting On: East
Parcel Number: 587000154
Pool: None
Sewer: Septic
Lot Depth: 230.01 Feet
Lot Frontage: 110.14 Feet
Lot Irregularities: M125 Rama Pt 6,40R148
Zoning: Residential
Waterfront: Direct
Water Body Name: Black
Water Body Type: River
Water Frontage: 30
Access To Property: Yr Rnd Municpal Rd
Water Features: Riverfront
Shoreline: Natural
Shoreline Exposure: Se
Additional Media
- Virtual Tour: http://wylieford.homelistingtours.com/listing2/7497-island-crescent
Rooms
Room details for 7497 Island Crescent, Severn
| Type | Dimensions | Description |
|---|---|---|
| Great Rm Main | 6.80 x 4.60 | Fireplace, Cathedral Ceiling, Overlook Water |
| Kitchen Main | 6.80 x 3.60 | Open Concept, Cathedral Ceiling, Centre Island |
| Dining Main | 6.80 x 3.10 | Open Concept, Cathedral Ceiling, Combined W/Great Rm |
| Master Main | 4.30 x 4.30 | W/O To Deck, 5 Pc Ensuite, Overlook Water |
| 2nd Br Main | 4.30 x 3.10 | Double Closet, Laminate, Overlook Water |
| 3rd Br Main | 4.00 x 3.10 | Double Closet, Laminate, O/Looks Frontyard |
| XXXXXXXX | XXX XX, XXXX |
XXXX XXX XXXX |
$XXX,XXX |
| XXX XX, XXXX |
XXXXXX XXX XXXX |
$XXX,XXX | |
| XXXXXXXX | XXX XX, XXXX |
XXXXXXX XXX XXXX |
|
| XXX XX, XXXX |
XXXXXX XXX XXXX |
$XXX,XXX |
| XXXXXXXX XXXX | XXX XX, XXXX | $599,900 XXX XXXX |
| XXXXXXXX XXXXXX | XXX XX, XXXX | $599,900 XXX XXXX |
| XXXXXXXX XXXXXXX | XXX XX, XXXX | XXX XXXX |
| XXXXXXXX XXXXXX | XXX XX, XXXX | $649,000 XXX XXXX |

K P Manson Public School
Elementary: PublicRama Central Public School
Elementary: PublicSt Bernard's Separate School
Elementary: CatholicUptergrove Public School
Elementary: PublicCouchiching Heights Public School
Elementary: PublicSevern Shores Public School
Elementary: PublicOrillia Campus
Secondary: PublicGravenhurst High School
Secondary: PublicPatrick Fogarty Secondary School
Secondary: CatholicTwin Lakes Secondary School
Secondary: PublicTrillium Lakelands' AETC's
Secondary: PublicOrillia Secondary School
Secondary: Public

