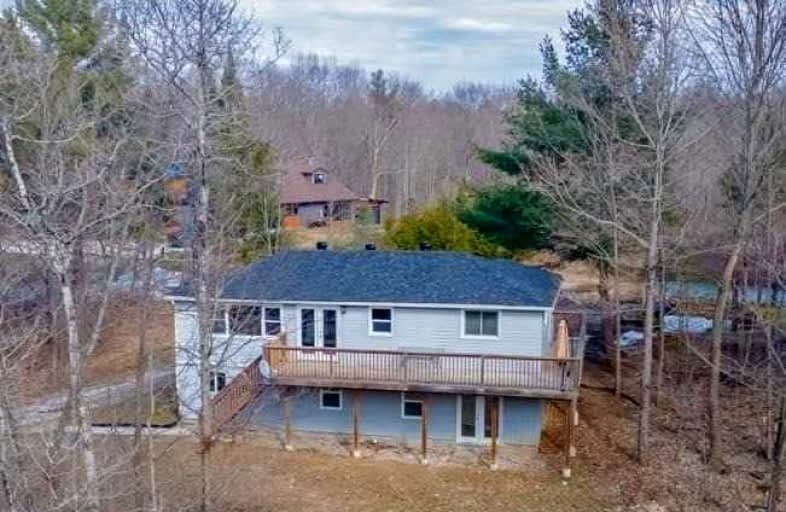Sold on Apr 14, 2022
Note: Property is not currently for sale or for rent.

-
Type: Detached
-
Style: Bungalow-Raised
-
Lot Size: 150.85 x 263.43 Feet
-
Age: No Data
-
Taxes: $2,131 per year
-
Days on Site: 7 Days
-
Added: Apr 07, 2022 (1 week on market)
-
Updated:
-
Last Checked: 1 month ago
-
MLS®#: S5569070
-
Listed By: Keller williams realty centres, brokerage
Looking For Your First Home Or Downsizing! This Updated 2+1 Bdrm Bungalow W/ Finished W/O Bsmt Is Nestled On .89 Acre Private Treed Lot Near The Black River. Updates Incl: Kitchen W/Breakfast Bar, Pot Lights & Backsplash, Main Bath, Laminate & Ceramic Flrs, Trim, Shingles & Freshly Painted Thru-Out. Primary Bdrm Has 2 W/I Closets & W/O To Wrap Around Deck. W/O Lower Level W/Rec Room & Wood Burning Fireplace, 3 Pc Bath & Large Bedroom. 3 Min To Washago & 15 Min To Orillia
Extras
Incl: S/S Fridge, Stove, Dishwasher & Microwave. Washer & Dryer. Hwt, 2 Ceiling Fans, Garage Door (Not Installed). Awc, Aelf's. Survey As In Seller's Possession. Septic Pumped & Inspected June 2020. Exclude Stand Up Fridge In Basement.
Property Details
Facts for 7519 East River Road, Severn
Status
Days on Market: 7
Last Status: Sold
Sold Date: Apr 14, 2022
Closed Date: May 13, 2022
Expiry Date: Jun 30, 2022
Sold Price: $589,900
Unavailable Date: Apr 14, 2022
Input Date: Apr 07, 2022
Property
Status: Sale
Property Type: Detached
Style: Bungalow-Raised
Area: Severn
Community: Washago
Availability Date: 30 Days Tba
Inside
Bedrooms: 2
Bedrooms Plus: 1
Bathrooms: 2
Kitchens: 1
Rooms: 8
Den/Family Room: No
Air Conditioning: None
Fireplace: Yes
Laundry Level: Lower
Washrooms: 2
Utilities
Electricity: Yes
Building
Basement: Fin W/O
Heat Type: Baseboard
Heat Source: Other
Exterior: Vinyl Siding
Water Supply Type: Drilled Well
Water Supply: Well
Special Designation: Unknown
Parking
Driveway: Private
Garage Spaces: 1
Garage Type: Detached
Covered Parking Spaces: 6
Total Parking Spaces: 7
Fees
Tax Year: 2021
Tax Legal Description: Part Of Block B Plm125 Rama Being Part 1 Pl*
Taxes: $2,131
Highlights
Feature: Wooded/Treed
Land
Cross Street: County Rd 169 & East
Municipality District: Severn
Fronting On: East
Pool: None
Sewer: Septic
Lot Depth: 263.43 Feet
Lot Frontage: 150.85 Feet
Lot Irregularities: Irregular
Additional Media
- Virtual Tour: https://vimeo.com/697140668
Rooms
Room details for 7519 East River Road, Severn
| Type | Dimensions | Description |
|---|---|---|
| Dining Ground | 3.20 x 5.92 | Coffered Ceiling, Laminate, W/O To Deck |
| Kitchen Ground | 3.03 x 3.20 | Renovated, Breakfast Bar, Custom Backsplash |
| Prim Bdrm Ground | 3.51 x 5.02 | Laminate, W/I Closet, W/O To Deck |
| 2nd Br Ground | 2.60 x 5.46 | Laminate, Double Closet |
| Rec Bsmt | 4.81 x 5.82 | Laminate, Fireplace, Above Grade Window |
| Games Bsmt | 2.63 x 4.31 | Laminate, W/O To Yard, 3 Pc Bath |
| 3rd Br Bsmt | 3.33 x 4.78 | Laminate, Closet, Irregular Rm |
| Laundry Bsmt | 1.81 x 2.38 |

| XXXXXXXX | XXX XX, XXXX |
XXXX XXX XXXX |
$XXX,XXX |
| XXX XX, XXXX |
XXXXXX XXX XXXX |
$XXX,XXX |
| XXXXXXXX XXXX | XXX XX, XXXX | $589,900 XXX XXXX |
| XXXXXXXX XXXXXX | XXX XX, XXXX | $589,900 XXX XXXX |

École élémentaire publique L'Héritage
Elementary: PublicChar-Lan Intermediate School
Elementary: PublicSt Peter's School
Elementary: CatholicHoly Trinity Catholic Elementary School
Elementary: CatholicÉcole élémentaire catholique de l'Ange-Gardien
Elementary: CatholicWilliamstown Public School
Elementary: PublicÉcole secondaire publique L'Héritage
Secondary: PublicCharlottenburgh and Lancaster District High School
Secondary: PublicSt Lawrence Secondary School
Secondary: PublicÉcole secondaire catholique La Citadelle
Secondary: CatholicHoly Trinity Catholic Secondary School
Secondary: CatholicCornwall Collegiate and Vocational School
Secondary: Public
