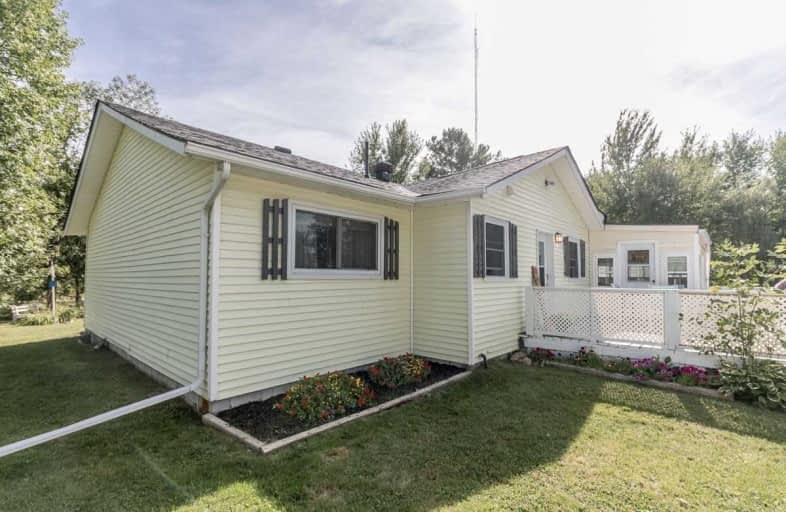Sold on Aug 31, 2019
Note: Property is not currently for sale or for rent.

-
Type: Detached
-
Style: Bungalow
-
Size: 1500 sqft
-
Lot Size: 158.28 x 249.73 Feet
-
Age: 31-50 years
-
Taxes: $1,938 per year
-
Days on Site: 4 Days
-
Added: Sep 07, 2019 (4 days on market)
-
Updated:
-
Last Checked: 1 month ago
-
MLS®#: S4559011
-
Listed By: Re/max hallmark chay realty, brokerage
3 Bedroom Bungalow Sitting On A Large Corner Lot In The Quaint Town Of Washago. Spacious Country Kitchen With Separate Dining Area. Large 4Pc Bathroom W/ Main Floor Laundry. Bright Living Room W/ Hardwood Floors, Gas Fireplace And W/O To The Deck Overlooking Almost 1/2 Acre Of Property With A Sunroom. Oversized 16'6 X 25' Heated Garage/Work W/ New Roof. Shared Deeded Walkway To Waterfront And Tucked Away On A Private Year-Round Road ($200/Yr)
Extras
Shared Deeded Walkway Leading You To The Beach With Waterfront Exposure To The West, A Park For The Kids And Dock W/ Access To The Trent Severn Waterway. Includes: Fridge, Stove, Dishwasher, Washer, Dryer, Bbq, Fridge In Garage
Property Details
Facts for 7706 Meadow Crescent, Severn
Status
Days on Market: 4
Last Status: Sold
Sold Date: Aug 31, 2019
Closed Date: Oct 01, 2019
Expiry Date: Nov 22, 2019
Sold Price: $325,500
Unavailable Date: Aug 31, 2019
Input Date: Aug 28, 2019
Prior LSC: Listing with no contract changes
Property
Status: Sale
Property Type: Detached
Style: Bungalow
Size (sq ft): 1500
Age: 31-50
Area: Severn
Community: Washago
Availability Date: Tba
Assessment Amount: $207,000
Assessment Year: 2016
Inside
Bedrooms: 3
Bathrooms: 1
Kitchens: 1
Rooms: 9
Den/Family Room: No
Air Conditioning: Central Air
Fireplace: Yes
Laundry Level: Main
Central Vacuum: Y
Washrooms: 1
Building
Basement: None
Heat Type: Forced Air
Heat Source: Propane
Exterior: Vinyl Siding
Water Supply: Municipal
Special Designation: Other
Other Structures: Workshop
Parking
Driveway: Pvt Double
Garage Spaces: 2
Garage Type: Detached
Covered Parking Spaces: 3
Total Parking Spaces: 5
Fees
Tax Year: 2018
Tax Legal Description: Pcl Rama Plan-56-T-21 Sec Rama; Pt Lt T Pl 56 Rama
Taxes: $1,938
Highlights
Feature: Lake Access
Feature: Level
Feature: Park
Land
Cross Street: Hwy169 To Rama Rd To
Municipality District: Severn
Fronting On: West
Parcel Number: 586090475
Pool: None
Sewer: Septic
Lot Depth: 249.73 Feet
Lot Frontage: 158.28 Feet
Lot Irregularities: Pie Shape
Zoning: Res
Additional Media
- Virtual Tour: http://wylieford.homelistingtours.com/listing2/7706-meadow-crescent
Rooms
Room details for 7706 Meadow Crescent, Severn
| Type | Dimensions | Description |
|---|---|---|
| Living Main | 5.94 x 4.72 | |
| Kitchen Main | 4.72 x 3.61 | |
| Dining Main | 3.91 x 3.10 | |
| Master Main | 3.43 x 4.19 | |
| 2nd Br Main | 2.87 x 3.63 | |
| 3rd Br Main | 3.96 x 3.40 | |
| Laundry Main | 2.69 x 3.43 | |
| Bathroom Main | - | 4 Pc Bath |
| XXXXXXXX | XXX XX, XXXX |
XXXX XXX XXXX |
$XXX,XXX |
| XXX XX, XXXX |
XXXXXX XXX XXXX |
$XXX,XXX |
| XXXXXXXX XXXX | XXX XX, XXXX | $325,500 XXX XXXX |
| XXXXXXXX XXXXXX | XXX XX, XXXX | $325,000 XXX XXXX |

K P Manson Public School
Elementary: PublicRama Central Public School
Elementary: PublicUptergrove Public School
Elementary: PublicCouchiching Heights Public School
Elementary: PublicSevern Shores Public School
Elementary: PublicMonsignor Lee Separate School
Elementary: CatholicOrillia Campus
Secondary: PublicGravenhurst High School
Secondary: PublicPatrick Fogarty Secondary School
Secondary: CatholicTwin Lakes Secondary School
Secondary: PublicTrillium Lakelands' AETC's
Secondary: PublicOrillia Secondary School
Secondary: Public

