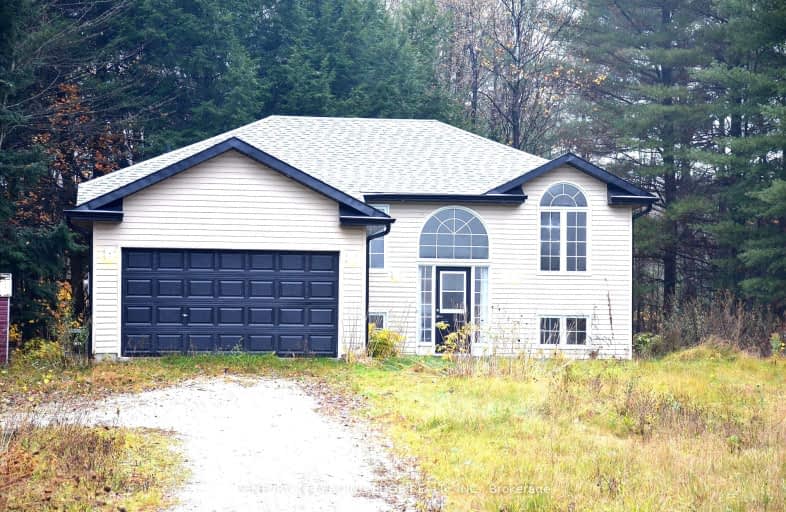Car-Dependent
- Almost all errands require a car.
0
/100
Somewhat Bikeable
- Most errands require a car.
27
/100

K P Manson Public School
Elementary: Public
7.48 km
Rama Central Public School
Elementary: Public
6.26 km
Uptergrove Public School
Elementary: Public
20.31 km
Gravenhurst Public School
Elementary: Public
18.18 km
Muskoka Beechgrove Public School
Elementary: Public
19.58 km
Severn Shores Public School
Elementary: Public
13.55 km
Orillia Campus
Secondary: Public
22.98 km
Gravenhurst High School
Secondary: Public
18.03 km
Patrick Fogarty Secondary School
Secondary: Catholic
21.89 km
Twin Lakes Secondary School
Secondary: Public
24.92 km
Trillium Lakelands' AETC's
Secondary: Public
29.56 km
Orillia Secondary School
Secondary: Public
23.24 km
-
Queen Elizabeth II Wildlands Provincial Park
Gravenhurst ON 17.05km -
Tiki Lounge
165 Old Muskoka Rd, Gravenhurst ON P1P 1N3 20.21km -
Tudhope Beach Park
atherley road, Orillia ON 21.72km
-
TD Bank Financial Group
2303 Hwy 11, Gravenhurst ON P1P 0C8 13.8km -
Scotiabank
5884 Rama Rd, Orillia ON L3V 6H6 16.48km -
BMO Bank of Montreal
225 Edward St, Gravenhurst ON P1P 1K8 16.94km


