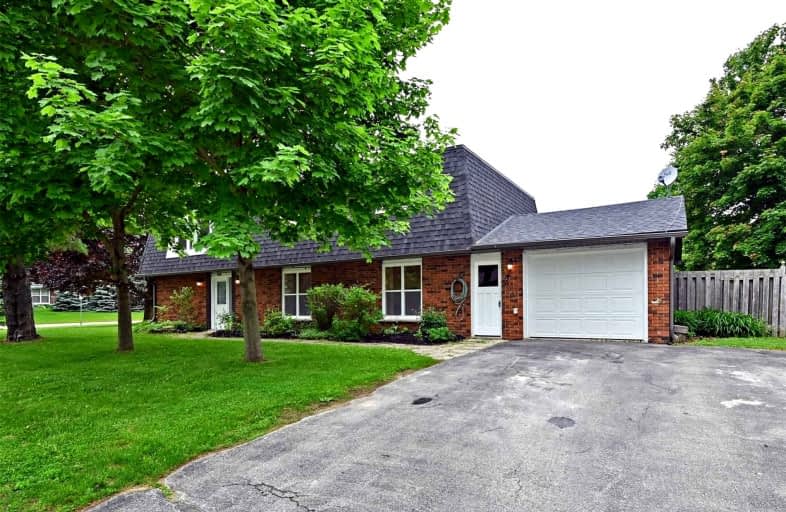
Laurelwoods Elementary School
Elementary: Public
14.82 km
Primrose Elementary School
Elementary: Public
4.74 km
Hyland Heights Elementary School
Elementary: Public
1.05 km
Mono-Amaranth Public School
Elementary: Public
16.86 km
Centennial Hylands Elementary School
Elementary: Public
0.50 km
Glenbrook Elementary School
Elementary: Public
0.69 km
Alliston Campus
Secondary: Public
27.12 km
Dufferin Centre for Continuing Education
Secondary: Public
19.17 km
Erin District High School
Secondary: Public
35.30 km
Centre Dufferin District High School
Secondary: Public
0.91 km
Westside Secondary School
Secondary: Public
20.44 km
Orangeville District Secondary School
Secondary: Public
19.22 km














