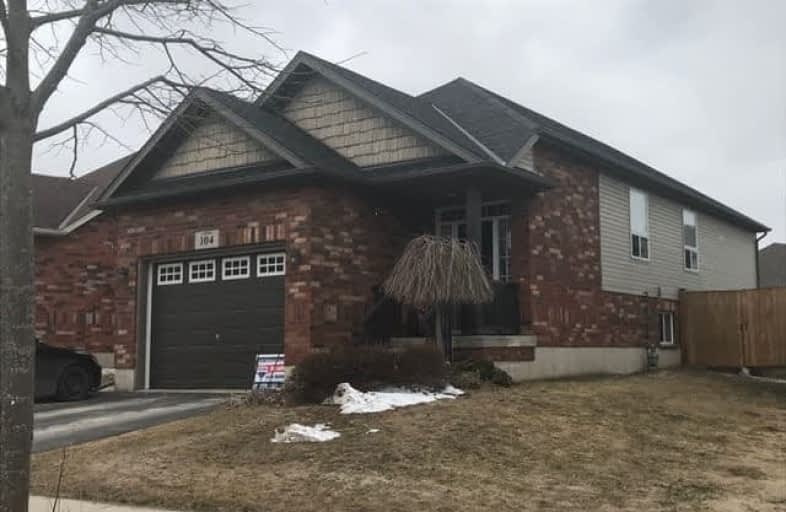
Laurelwoods Elementary School
Elementary: Public
14.87 km
Primrose Elementary School
Elementary: Public
5.89 km
Hyland Heights Elementary School
Elementary: Public
0.31 km
Mono-Amaranth Public School
Elementary: Public
17.63 km
Centennial Hylands Elementary School
Elementary: Public
1.28 km
Glenbrook Elementary School
Elementary: Public
0.88 km
Alliston Campus
Secondary: Public
28.27 km
Dufferin Centre for Continuing Education
Secondary: Public
19.84 km
Erin District High School
Secondary: Public
35.86 km
Centre Dufferin District High School
Secondary: Public
0.41 km
Westside Secondary School
Secondary: Public
21.01 km
Orangeville District Secondary School
Secondary: Public
19.91 km






