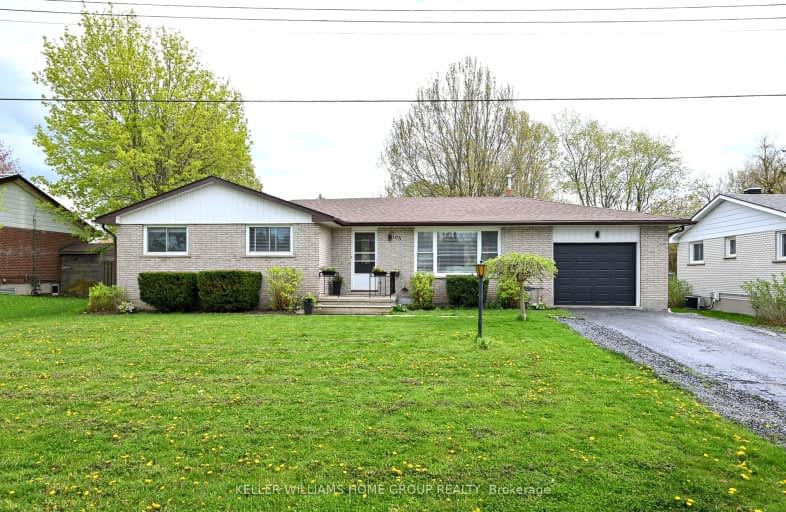Very Walkable
- Most errands can be accomplished on foot.
73
/100
Bikeable
- Some errands can be accomplished on bike.
66
/100

Laurelwoods Elementary School
Elementary: Public
14.00 km
Primrose Elementary School
Elementary: Public
5.40 km
Hyland Heights Elementary School
Elementary: Public
0.98 km
Mono-Amaranth Public School
Elementary: Public
16.36 km
Centennial Hylands Elementary School
Elementary: Public
0.37 km
Glenbrook Elementary School
Elementary: Public
1.30 km
Alliston Campus
Secondary: Public
27.71 km
Dufferin Centre for Continuing Education
Secondary: Public
18.61 km
Erin District High School
Secondary: Public
34.68 km
Centre Dufferin District High School
Secondary: Public
0.91 km
Westside Secondary School
Secondary: Public
19.82 km
Orangeville District Secondary School
Secondary: Public
18.67 km
-
Greenwood Park
Shelburne ON 1.05km -
Walter's Creek Park
Cedar Street and Susan Street, Shelburne ON 1.43km -
Community Park - Horning's Mills
Horning's Mills ON 9.71km
-
HSBC ATM
133 Owen St, Shelburne ON L0N 1S0 0.41km -
TD Canada Trust ATM
100 Main St E, Shelburne ON L9V 3K5 0.43km -
TD Canada Trust Branch and ATM
100 Main St E, Shelburne ON L9V 3K5 0.43km


