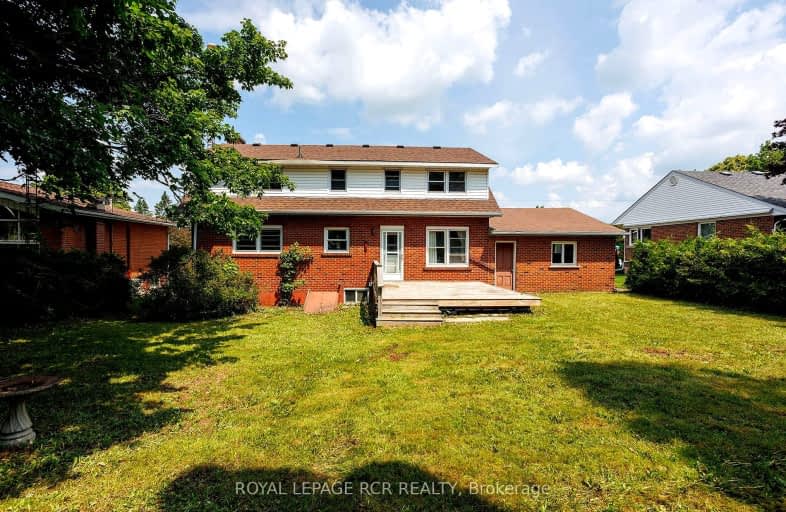Car-Dependent
- Most errands require a car.
Bikeable
- Some errands can be accomplished on bike.

Laurelwoods Elementary School
Elementary: PublicPrimrose Elementary School
Elementary: PublicHyland Heights Elementary School
Elementary: PublicMono-Amaranth Public School
Elementary: PublicCentennial Hylands Elementary School
Elementary: PublicGlenbrook Elementary School
Elementary: PublicAlliston Campus
Secondary: PublicDufferin Centre for Continuing Education
Secondary: PublicErin District High School
Secondary: PublicCentre Dufferin District High School
Secondary: PublicWestside Secondary School
Secondary: PublicOrangeville District Secondary School
Secondary: Public-
Beyond The Gate
138 Main Street W, Shelburne, ON L9V 3K9 0.62km -
Dufferin Public House
214 Main Street E, Shelburne, ON L9V 3K6 0.64km -
Kelseys Original Roadhouse
115 Fifth Ave, Orangeville, ON L9W 5B7 19.46km
-
Jelly Craft Bakery
120 Main Street, Shelburne, ON L0N 1J0 0.65km -
Main St Cafe
149 Main Street W, Shelburne, ON L9V 3K3 0.65km -
Tim Hortons
802 Main St E Unit 1, Shelburne, ON L9V 2Z5 1.56km
-
GoodLife Fitness
50 Fourth Ave, Zehr's Plaza, Orangeville, ON L9W 4P1 19.72km -
Anytime Fitness
130 Young Street, Unit 101, Alliston, ON L9R 1P8 26.67km -
Anytime Fitness
3 Massey St, 12A, Angus, ON L0M 1B0 36.46km
-
Walter's Creek Park
Cedar Street and Susan Street, Shelburne ON 0.4km -
Community Park - Horning's Mills
Horning's Mills ON 8.78km -
Mono Cliffs Provincial Park
2nd Line, Orangeville ON 11.68km
-
CIBC
226 1st Ave, Shelburne ON L0N 1S0 0.52km -
Shelburne Credit Union
133 Owen Sound St, Shelburne ON L9V 3L1 0.61km -
RBC Royal Bank
123 Owen Sound St, Shelburne ON L9V 3L1 0.58km


