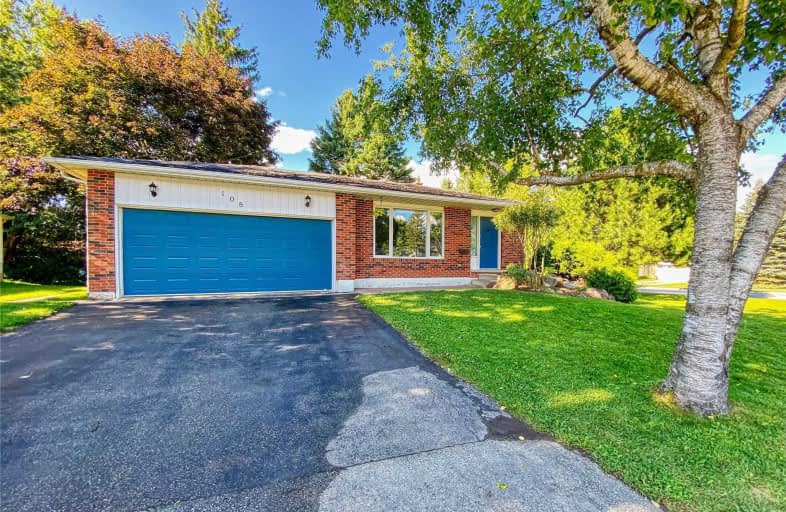
Laurelwoods Elementary School
Elementary: Public
15.07 km
Primrose Elementary School
Elementary: Public
5.49 km
Hyland Heights Elementary School
Elementary: Public
0.43 km
Mono-Amaranth Public School
Elementary: Public
17.60 km
Centennial Hylands Elementary School
Elementary: Public
1.11 km
Glenbrook Elementary School
Elementary: Public
0.47 km
Alliston Campus
Secondary: Public
27.87 km
Dufferin Centre for Continuing Education
Secondary: Public
19.85 km
Erin District High School
Secondary: Public
35.92 km
Centre Dufferin District High School
Secondary: Public
0.39 km
Westside Secondary School
Secondary: Public
21.05 km
Orangeville District Secondary School
Secondary: Public
19.91 km




