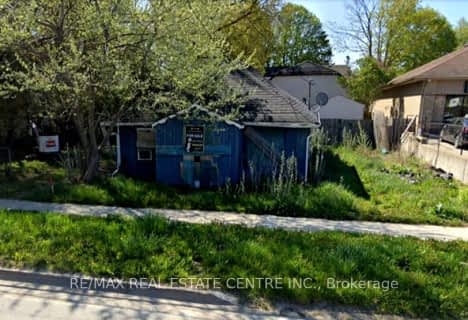
Laurelwoods Elementary School
Elementary: Public
14.62 km
Primrose Elementary School
Elementary: Public
5.49 km
Hyland Heights Elementary School
Elementary: Public
0.29 km
Mono-Amaranth Public School
Elementary: Public
17.13 km
Centennial Hylands Elementary School
Elementary: Public
0.71 km
Glenbrook Elementary School
Elementary: Public
0.70 km
Alliston Campus
Secondary: Public
27.88 km
Dufferin Centre for Continuing Education
Secondary: Public
19.37 km
Erin District High School
Secondary: Public
35.44 km
Centre Dufferin District High School
Secondary: Public
0.16 km
Westside Secondary School
Secondary: Public
20.57 km
Orangeville District Secondary School
Secondary: Public
19.44 km

