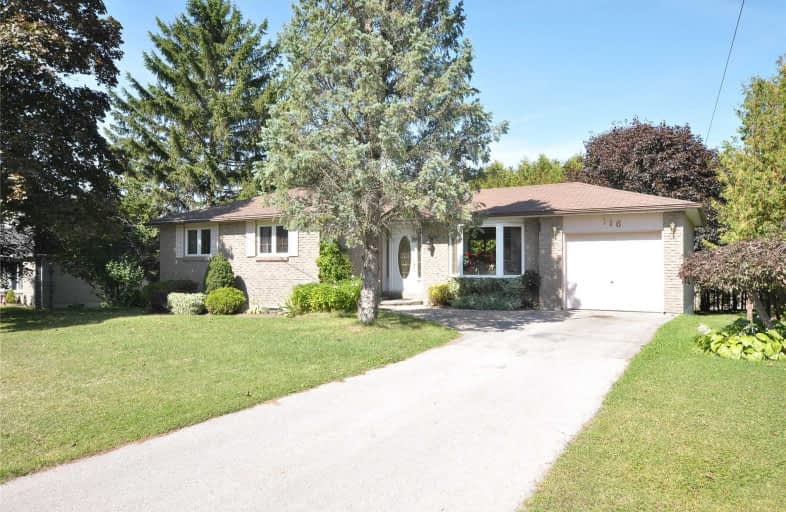
Laurelwoods Elementary School
Elementary: Public
15.21 km
Primrose Elementary School
Elementary: Public
5.52 km
Hyland Heights Elementary School
Elementary: Public
0.55 km
Mono-Amaranth Public School
Elementary: Public
17.76 km
Centennial Hylands Elementary School
Elementary: Public
1.27 km
Glenbrook Elementary School
Elementary: Public
0.51 km
Alliston Campus
Secondary: Public
27.90 km
Dufferin Centre for Continuing Education
Secondary: Public
20.00 km
Erin District High School
Secondary: Public
36.07 km
Centre Dufferin District High School
Secondary: Public
0.54 km
Westside Secondary School
Secondary: Public
21.21 km
Orangeville District Secondary School
Secondary: Public
20.07 km



