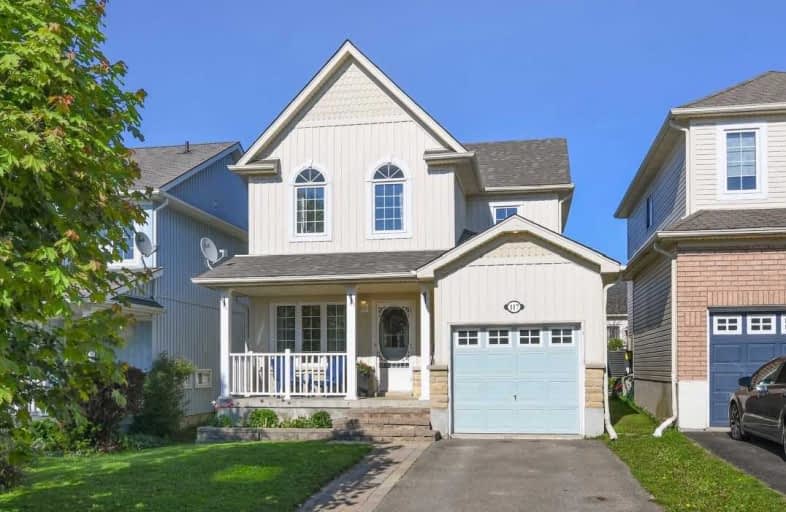
Laurelwoods Elementary School
Elementary: Public
15.55 km
Primrose Elementary School
Elementary: Public
4.78 km
Hyland Heights Elementary School
Elementary: Public
1.14 km
Mono-Amaranth Public School
Elementary: Public
17.66 km
Centennial Hylands Elementary School
Elementary: Public
1.25 km
Glenbrook Elementary School
Elementary: Public
0.31 km
Alliston Campus
Secondary: Public
27.15 km
Dufferin Centre for Continuing Education
Secondary: Public
19.98 km
Erin District High School
Secondary: Public
36.12 km
Centre Dufferin District High School
Secondary: Public
1.04 km
Westside Secondary School
Secondary: Public
21.25 km
Orangeville District Secondary School
Secondary: Public
20.03 km




