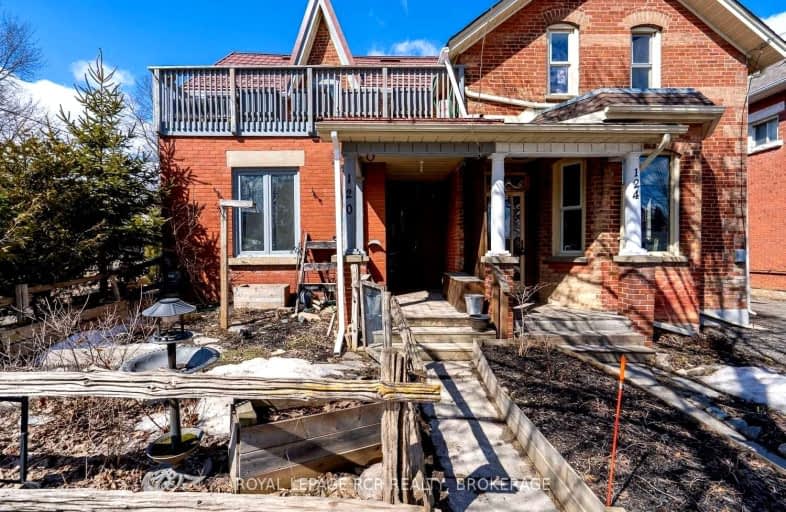Somewhat Walkable
- Some errands can be accomplished on foot.
65
/100
Bikeable
- Some errands can be accomplished on bike.
67
/100

Laurelwoods Elementary School
Elementary: Public
14.43 km
Primrose Elementary School
Elementary: Public
5.43 km
Hyland Heights Elementary School
Elementary: Public
0.50 km
Mono-Amaranth Public School
Elementary: Public
16.88 km
Centennial Hylands Elementary School
Elementary: Public
0.49 km
Glenbrook Elementary School
Elementary: Public
0.86 km
Alliston Campus
Secondary: Public
27.81 km
Dufferin Centre for Continuing Education
Secondary: Public
19.12 km
Erin District High School
Secondary: Public
35.19 km
Centre Dufferin District High School
Secondary: Public
0.40 km
Westside Secondary School
Secondary: Public
20.33 km
Orangeville District Secondary School
Secondary: Public
19.19 km
-
Walter's Creek Park
Cedar Street and Susan Street, Shelburne ON 0.91km -
Community Park - Horning's Mills
Horning's Mills ON 9.24km -
Mono Cliffs Provincial Park
Shelburne ON 11.15km
-
Shelburne Credit Union
133 Owen Sound St, Shelburne ON L9V 3L1 0.11km -
RBC Royal Bank
123 Owen Sound St, Shelburne ON L9V 3L1 0.07km -
TD Bank Financial Group
100 Main St W, Shelburne ON L9V 3K9 0.14km


