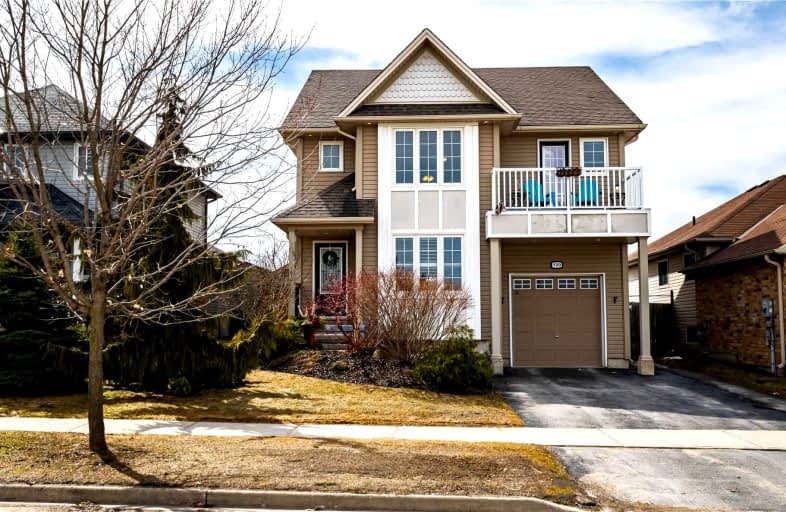
Video Tour
Car-Dependent
- Most errands require a car.
40
/100
Somewhat Bikeable
- Most errands require a car.
46
/100

Laurelwoods Elementary School
Elementary: Public
14.86 km
Primrose Elementary School
Elementary: Public
5.81 km
Hyland Heights Elementary School
Elementary: Public
0.26 km
Mono-Amaranth Public School
Elementary: Public
17.58 km
Centennial Hylands Elementary School
Elementary: Public
1.21 km
Glenbrook Elementary School
Elementary: Public
0.81 km
Alliston Campus
Secondary: Public
28.20 km
Dufferin Centre for Continuing Education
Secondary: Public
19.79 km
Erin District High School
Secondary: Public
35.83 km
Centre Dufferin District High School
Secondary: Public
0.34 km
Westside Secondary School
Secondary: Public
20.97 km
Orangeville District Secondary School
Secondary: Public
19.87 km
-
Walter's Creek Park
Cedar Street and Susan Street, Shelburne ON 0.31km -
Community Park - Horning's Mills
Horning's Mills ON 8.76km -
Mono Cliffs Provincial Park
Shelburne ON 11.84km
-
Shelburne Credit Union
133 Owen Sound St, Shelburne ON L9V 3L1 0.81km -
RBC Royal Bank
123 Owen Sound St, Shelburne ON L9V 3L1 0.79km -
TD Bank Financial Group
100 Main St W, Shelburne ON L9V 3K9 0.8km













