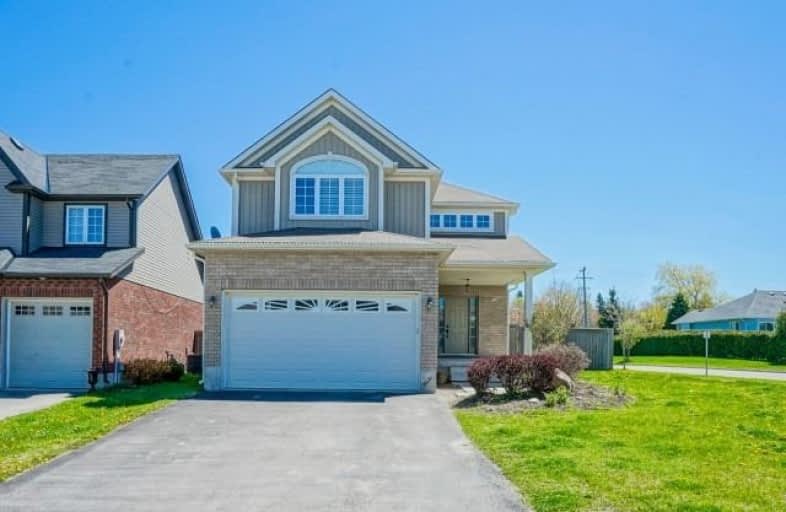Sold on Jun 03, 2019
Note: Property is not currently for sale or for rent.

-
Type: Detached
-
Style: 2-Storey
-
Lot Size: 55.02 x 98 Feet
-
Age: No Data
-
Taxes: $4,630 per year
-
Days on Site: 13 Days
-
Added: Sep 07, 2019 (1 week on market)
-
Updated:
-
Last Checked: 2 months ago
-
MLS®#: X4456865
-
Listed By: Re/max west realty inc., brokerage
Fresh As Spring And Truly A Delight! This Gorgeous Home Offers Plenty Of Space. Premium Corner Lot Guarantees Sun-Drenched Home With Impressive 9'Ft Ceilings. Come Take A Look At One Of Shelburne's Finest And See Beautiful Hardwood Floors, An Upgraded Kitchen With Quartz Counters, Gas Fireplace, And Open Concept Main Floor With Walkout To Lush Green Backyard!
Extras
** Fridge ** Stove ** Washer ** Dryer ** Built-In Dishwasher ** All Electrical Light Fixtures **
Property Details
Facts for 121 Silk Drive, Shelburne
Status
Days on Market: 13
Last Status: Sold
Sold Date: Jun 03, 2019
Closed Date: Jul 29, 2019
Expiry Date: Aug 31, 2019
Sold Price: $590,000
Unavailable Date: Jun 03, 2019
Input Date: May 21, 2019
Property
Status: Sale
Property Type: Detached
Style: 2-Storey
Area: Shelburne
Community: Shelburne
Availability Date: August 30/Tba
Inside
Bedrooms: 4
Bathrooms: 3
Kitchens: 1
Rooms: 8
Den/Family Room: Yes
Air Conditioning: Central Air
Fireplace: Yes
Washrooms: 3
Building
Basement: Part Fin
Heat Type: Forced Air
Heat Source: Gas
Exterior: Brick
Exterior: Vinyl Siding
Water Supply: Municipal
Special Designation: Unknown
Parking
Driveway: Pvt Double
Garage Spaces: 2
Garage Type: Attached
Covered Parking Spaces: 2
Total Parking Spaces: 4
Fees
Tax Year: 2018
Tax Legal Description: Lot 66 Plan 7M38,Shelburne *Cont'd...
Taxes: $4,630
Highlights
Feature: Fenced Yard
Feature: Park
Feature: Public Transit
Feature: Rec Centre
Feature: School
Land
Cross Street: Cedar St / Muriel St
Municipality District: Shelburne
Fronting On: East
Pool: None
Sewer: Sewers
Lot Depth: 98 Feet
Lot Frontage: 55.02 Feet
Additional Media
- Virtual Tour: http://uniquevtour.com/vtour/121-silk-dr-shelburne-on
Rooms
Room details for 121 Silk Drive, Shelburne
| Type | Dimensions | Description |
|---|---|---|
| Foyer Main | 3.90 x 8.00 | Ceramic Floor, Closet, Access To Garage |
| Kitchen Main | 4.00 x 3.95 | Hardwood Floor, Granite Counter, Ceramic Back Splash |
| Dining Main | 3.95 x 5.10 | Hardwood Floor, W/O To Yard |
| Living Main | 5.10 x 4.90 | Hardwood Floor, Gas Fireplace |
| Master 2nd | 5.50 x 3.62 | Laminate, W/I Closet, 4 Pc Ensuite |
| 2nd Br 2nd | 3.00 x 3.61 | Laminate, Closet |
| 3rd Br 2nd | 3.89 x 3.42 | Laminate, W/I Closet |
| 4th Br 2nd | 3.20 x 3.72 | Laminate, Closet |
| Rec Bsmt | 5.60 x 8.00 | |
| Utility Bsmt | 3.90 x 8.00 |
| XXXXXXXX | XXX XX, XXXX |
XXXX XXX XXXX |
$XXX,XXX |
| XXX XX, XXXX |
XXXXXX XXX XXXX |
$XXX,XXX | |
| XXXXXXXX | XXX XX, XXXX |
XXXX XXX XXXX |
$XXX,XXX |
| XXX XX, XXXX |
XXXXXX XXX XXXX |
$XXX,XXX |
| XXXXXXXX XXXX | XXX XX, XXXX | $590,000 XXX XXXX |
| XXXXXXXX XXXXXX | XXX XX, XXXX | $595,000 XXX XXXX |
| XXXXXXXX XXXX | XXX XX, XXXX | $563,500 XXX XXXX |
| XXXXXXXX XXXXXX | XXX XX, XXXX | $569,900 XXX XXXX |

Laurelwoods Elementary School
Elementary: PublicPrimrose Elementary School
Elementary: PublicHyland Heights Elementary School
Elementary: PublicMono-Amaranth Public School
Elementary: PublicCentennial Hylands Elementary School
Elementary: PublicGlenbrook Elementary School
Elementary: PublicAlliston Campus
Secondary: PublicDufferin Centre for Continuing Education
Secondary: PublicErin District High School
Secondary: PublicCentre Dufferin District High School
Secondary: PublicWestside Secondary School
Secondary: PublicOrangeville District Secondary School
Secondary: Public- 3 bath
- 4 bed
- 1500 sqft
212 Barnett Drive, Shelburne, Ontario • L9V 3X1 • Shelburne



