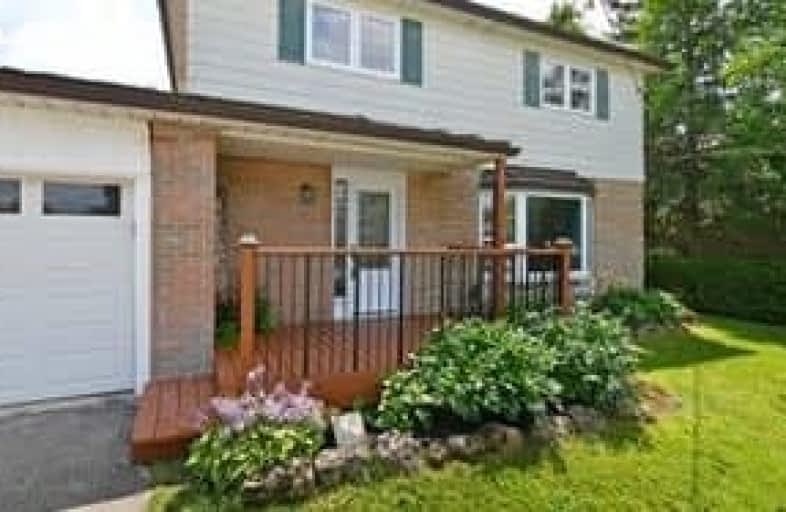Sold on Sep 04, 2018
Note: Property is not currently for sale or for rent.

-
Type: Detached
-
Style: 2-Storey
-
Lot Size: 77 x 100 Feet
-
Age: No Data
-
Taxes: $3,600 per year
-
Days on Site: 36 Days
-
Added: Sep 07, 2019 (1 month on market)
-
Updated:
-
Last Checked: 2 months ago
-
MLS®#: X4205593
-
Listed By: Royal heritage realty ltd., brokerage
This House Is Gorgeous! Fresh Designer Colours Throughout. Spacious 4 Bedroom Plus Add On Room. Huge, Bright Kitchen With Greenhouse Window. Living Room Offers Bay Window Overlooking Front Garden. Mature Tree Lined Street, Fully Fenced Backyard With Deck, Double Car Garage, Loads Of Parking. Very Well Maintained And Immaculate Home. High Quality Forever Roof. Plenty Of Room For Your Family. Close To Schools, Parks And Shopping.
Extras
Please Include All Appliances.
Property Details
Facts for 123 Susan Street, Shelburne
Status
Days on Market: 36
Last Status: Sold
Sold Date: Sep 04, 2018
Closed Date: Oct 15, 2018
Expiry Date: Oct 31, 2018
Sold Price: $460,000
Unavailable Date: Sep 04, 2018
Input Date: Jul 30, 2018
Property
Status: Sale
Property Type: Detached
Style: 2-Storey
Area: Shelburne
Community: Shelburne
Availability Date: Tba
Inside
Bedrooms: 4
Bathrooms: 2
Kitchens: 1
Rooms: 8
Den/Family Room: Yes
Air Conditioning: Central Air
Fireplace: Yes
Washrooms: 2
Building
Basement: Finished
Heat Type: Forced Air
Heat Source: Gas
Exterior: Alum Siding
Exterior: Brick Front
Water Supply: Municipal
Special Designation: Unknown
Parking
Driveway: Private
Garage Spaces: 2
Garage Type: Attached
Covered Parking Spaces: 4
Total Parking Spaces: 6
Fees
Tax Year: 2018
Tax Legal Description: Plan 78 Lot 62
Taxes: $3,600
Highlights
Feature: Fenced Yard
Feature: Library
Feature: Park
Feature: Place Of Worship
Feature: Rec Centre
Feature: School
Land
Cross Street: Owen Sound St / Susa
Municipality District: Shelburne
Fronting On: South
Pool: None
Sewer: Sewers
Lot Depth: 100 Feet
Lot Frontage: 77 Feet
Acres: < .50
Additional Media
- Virtual Tour: http://tours.viewpointimaging.ca/ub/105880
Rooms
Room details for 123 Susan Street, Shelburne
| Type | Dimensions | Description |
|---|---|---|
| Kitchen Main | 3.54 x 3.65 | Pot Lights, Bay Window, Laminate |
| Living Main | 3.40 x 5.52 | Breakfast Bar, Family Size Kitchen, Laminate |
| Dining Main | 2.68 x 3.55 | Combined W/Kitchen, Laminate |
| Family Main | 4.02 x 6.24 | B/I Bookcase, Gas Fireplace, Laminate |
| Master 2nd | 3.55 x 5.28 | Large Closet, Laminate |
| 2nd Br 2nd | 3.26 x 4.07 | Closet, Laminate |
| 3rd Br 2nd | 3.44 x 3.38 | Closet, Laminate |
| 4th Br 2nd | 2.90 x 3.26 | Closet, Laminate |
| Rec Lower | 3.90 x 7.90 | L-Shaped Room, Pot Lights, Laminate |
| XXXXXXXX | XXX XX, XXXX |
XXXX XXX XXXX |
$XXX,XXX |
| XXX XX, XXXX |
XXXXXX XXX XXXX |
$XXX,XXX |
| XXXXXXXX XXXX | XXX XX, XXXX | $460,000 XXX XXXX |
| XXXXXXXX XXXXXX | XXX XX, XXXX | $474,900 XXX XXXX |

Laurelwoods Elementary School
Elementary: PublicPrimrose Elementary School
Elementary: PublicHyland Heights Elementary School
Elementary: PublicMono-Amaranth Public School
Elementary: PublicCentennial Hylands Elementary School
Elementary: PublicGlenbrook Elementary School
Elementary: PublicAlliston Campus
Secondary: PublicDufferin Centre for Continuing Education
Secondary: PublicErin District High School
Secondary: PublicCentre Dufferin District High School
Secondary: PublicWestside Secondary School
Secondary: PublicOrangeville District Secondary School
Secondary: Public

