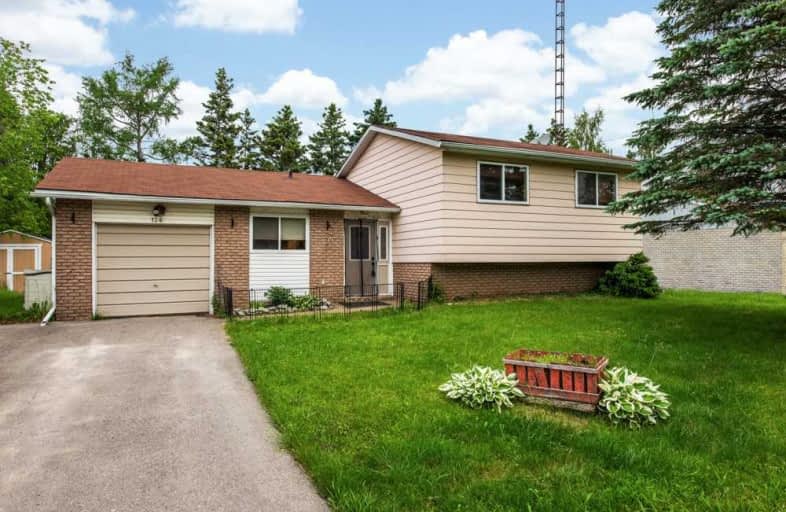Sold on Jul 18, 2019
Note: Property is not currently for sale or for rent.

-
Type: Detached
-
Style: Sidesplit 3
-
Size: 700 sqft
-
Lot Size: 77 x 100 Feet
-
Age: 31-50 years
-
Taxes: $2,821 per year
-
Days on Site: 7 Days
-
Added: Sep 07, 2019 (1 week on market)
-
Updated:
-
Last Checked: 2 months ago
-
MLS®#: X4514452
-
Listed By: Ipro realty ltd., brokerage
Wonderful 1,059 + 260 Sq. Ft. 3 Bedroom Sidesplit Home In Mature Area Of Shelburne With Renovated Kitchen, Updated 200 Amp Electrical Panel '19, Furnace & Cac '12, Shingles '13 & Driveway Parking For 6 Vehicles And New Asphalt'17. Kitchen W/Abundance Of Maple Cabinets, Concrete Counters With Breakfast Area, Ss Appliances Including Gas Range. Family Room Walk Out To Deck And Hot Tub Area. Fully Fenced Rear Yard
Extras
Gas Bbq Hook Up, California Shutters, Reverse Osmosis, Attached Garage, Large Storage Crawl Space &More! 57Cbr Visit This Home's Custom Web Page For A Video Narrated 3D Animated Online Showing, Floor Plans, Pro Photos, And More!
Property Details
Facts for 124 Ann Street, Shelburne
Status
Days on Market: 7
Last Status: Sold
Sold Date: Jul 18, 2019
Closed Date: Aug 28, 2019
Expiry Date: Jun 12, 2020
Sold Price: $434,000
Unavailable Date: Jul 18, 2019
Input Date: Jul 11, 2019
Property
Status: Sale
Property Type: Detached
Style: Sidesplit 3
Size (sq ft): 700
Age: 31-50
Area: Shelburne
Community: Shelburne
Availability Date: Tba
Inside
Bedrooms: 3
Bathrooms: 2
Kitchens: 1
Rooms: 6
Den/Family Room: Yes
Air Conditioning: Central Air
Fireplace: No
Laundry Level: Lower
Central Vacuum: N
Washrooms: 2
Utilities
Electricity: Yes
Gas: Yes
Cable: Yes
Telephone: Available
Building
Basement: Finished
Heat Type: Forced Air
Heat Source: Gas
Exterior: Alum Siding
Exterior: Brick
Elevator: N
UFFI: No
Energy Certificate: N
Green Verification Status: N
Water Supply: Municipal
Physically Handicapped-Equipped: N
Special Designation: Unknown
Retirement: N
Parking
Driveway: Private
Garage Spaces: 1
Garage Type: Attached
Covered Parking Spaces: 6
Total Parking Spaces: 7
Fees
Tax Year: 2018
Tax Legal Description: Lt 89, Pl 78, S/T Mf38326 Shelburne
Taxes: $2,821
Highlights
Feature: Park
Feature: Rec Centre
Feature: School
Land
Cross Street: Jane/Hwy 10
Municipality District: Shelburne
Fronting On: North
Pool: None
Sewer: Sewers
Lot Depth: 100 Feet
Lot Frontage: 77 Feet
Acres: < .50
Waterfront: None
Rooms
Room details for 124 Ann Street, Shelburne
| Type | Dimensions | Description |
|---|---|---|
| Kitchen Main | 2.60 x 4.25 | Breakfast Area, Concrete Counter, Stainless Steel Appl |
| Living Main | 3.71 x 6.99 | W/O To Deck, California Shutters, Hardwood Floor |
| Dining Main | 3.00 x 3.39 | Hardwood Floor |
| Master Upper | 3.13 x 3.71 | Laminate |
| 2nd Br Upper | 2.62 x 3.85 | Closet, Laminate |
| 3rd Br Upper | 2.76 x 2.77 | Closet, Laminate |
| Family Lower | 3.07 x 5.85 | California Shutters, Recessed Lights, Broadloom |
| XXXXXXXX | XXX XX, XXXX |
XXXX XXX XXXX |
$XXX,XXX |
| XXX XX, XXXX |
XXXXXX XXX XXXX |
$XXX,XXX |
| XXXXXXXX XXXX | XXX XX, XXXX | $434,000 XXX XXXX |
| XXXXXXXX XXXXXX | XXX XX, XXXX | $439,000 XXX XXXX |

Laurelwoods Elementary School
Elementary: PublicPrimrose Elementary School
Elementary: PublicHyland Heights Elementary School
Elementary: PublicMono-Amaranth Public School
Elementary: PublicCentennial Hylands Elementary School
Elementary: PublicGlenbrook Elementary School
Elementary: PublicAlliston Campus
Secondary: PublicDufferin Centre for Continuing Education
Secondary: PublicErin District High School
Secondary: PublicCentre Dufferin District High School
Secondary: PublicWestside Secondary School
Secondary: PublicOrangeville District Secondary School
Secondary: Public- 1 bath
- 3 bed
- 1500 sqft
326 Andrew Street, Shelburne, Ontario • L9V 2Y8 • Shelburne



