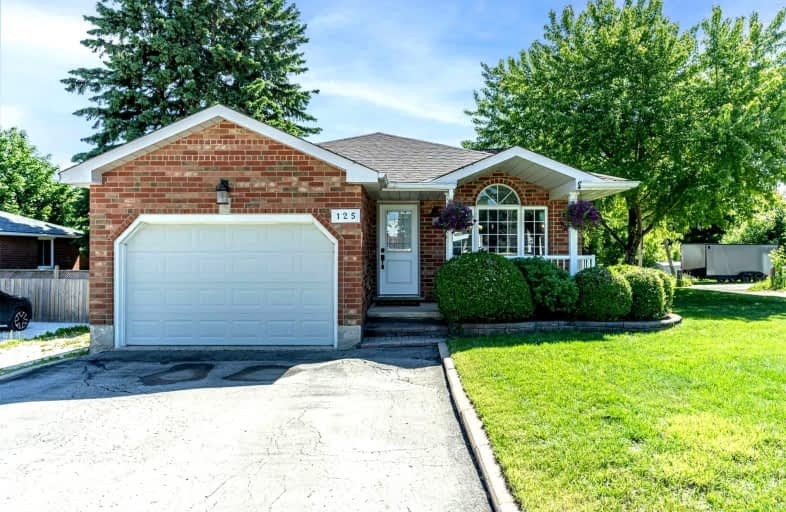
Laurelwoods Elementary School
Elementary: Public
14.54 km
Primrose Elementary School
Elementary: Public
5.01 km
Hyland Heights Elementary School
Elementary: Public
0.88 km
Mono-Amaranth Public School
Elementary: Public
16.72 km
Centennial Hylands Elementary School
Elementary: Public
0.23 km
Glenbrook Elementary School
Elementary: Public
0.82 km
Alliston Campus
Secondary: Public
27.37 km
Dufferin Centre for Continuing Education
Secondary: Public
19.01 km
Erin District High School
Secondary: Public
35.12 km
Centre Dufferin District High School
Secondary: Public
0.76 km
Westside Secondary School
Secondary: Public
20.25 km
Orangeville District Secondary School
Secondary: Public
19.06 km














