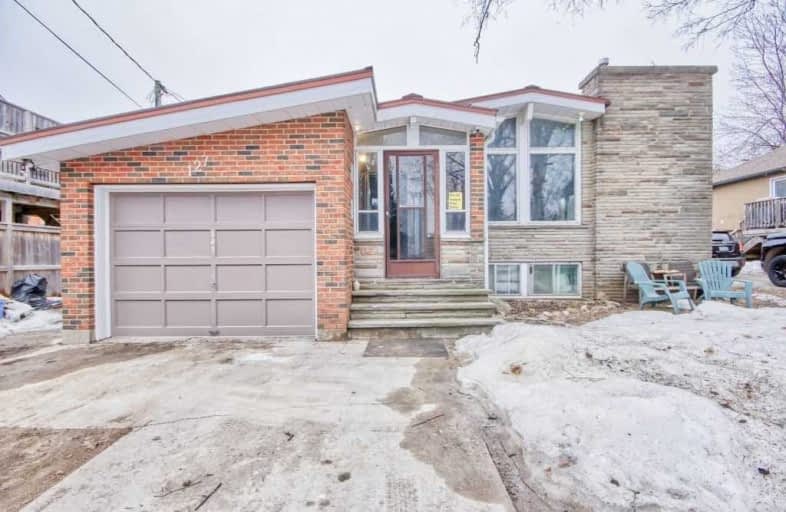Sold on Mar 30, 2020
Note: Property is not currently for sale or for rent.

-
Type: Detached
-
Style: Bungalow
-
Lot Size: 52 x 148.5 Feet
-
Age: No Data
-
Taxes: $3,766 per year
-
Days on Site: 10 Days
-
Added: Mar 20, 2020 (1 week on market)
-
Updated:
-
Last Checked: 2 months ago
-
MLS®#: X4727455
-
Listed By: Century 21 percy fulton ltd., brokerage
Detach Bungalow With 3 Rental Units, Single Attached Garage, Access From House To Garage. Mins Away From Shopping, High School Close By, Parking For 4 Vehicles. Common Laundry Area, Fireplace In M/F Living Room. 24 Hrs Notice For Bachelor Apt. Main Floor +1 B/R Apt Vacant
Extras
3 Fridges, 3 Stoves, Built-In Dishwasher, Built-In Microwave "New", Washer And Dryer, All Elfs, Garage Door Opener,Shed, Hwt (R)
Property Details
Facts for 127 Fourth Avenue, Shelburne
Status
Days on Market: 10
Last Status: Sold
Sold Date: Mar 30, 2020
Closed Date: Jun 10, 2020
Expiry Date: Jun 20, 2020
Sold Price: $490,000
Unavailable Date: Mar 30, 2020
Input Date: Mar 20, 2020
Prior LSC: Listing with no contract changes
Property
Status: Sale
Property Type: Detached
Style: Bungalow
Area: Shelburne
Community: Shelburne
Availability Date: Immd/60 Days
Inside
Bedrooms: 3
Bedrooms Plus: 1
Bathrooms: 3
Kitchens: 1
Kitchens Plus: 1
Rooms: 6
Den/Family Room: No
Air Conditioning: None
Fireplace: Yes
Washrooms: 3
Building
Basement: Apartment
Basement 2: Sep Entrance
Heat Type: Radiant
Heat Source: Gas
Exterior: Brick
Exterior: Stone
Water Supply: Municipal
Special Designation: Unknown
Parking
Driveway: Pvt Double
Garage Spaces: 1
Garage Type: Attached
Covered Parking Spaces: 3
Total Parking Spaces: 4
Fees
Tax Year: 2019
Tax Legal Description: Pt Lts 28-30, Dizi A7Pt Lot 1, Con3 Os As In**
Taxes: $3,766
Land
Cross Street: Owen Sound/Fourth
Municipality District: Shelburne
Fronting On: South
Pool: None
Sewer: Sewers
Lot Depth: 148.5 Feet
Lot Frontage: 52 Feet
Additional Media
- Virtual Tour: http://just4agent.com/vtour/127-fourth-ave/
Rooms
Room details for 127 Fourth Avenue, Shelburne
| Type | Dimensions | Description |
|---|---|---|
| Kitchen Main | 3.40 x 3.40 | B/I Dishwasher, B/I Microwave, Window |
| Dining Main | 3.40 x 3.50 | Hardwood Floor, Combined W/Living, Window |
| Living Main | 3.90 x 5.20 | Hardwood Floor, Fireplace, L-Shaped Room |
| Master Main | 3.40 x 4.10 | Hardwood Floor, Closet, Window |
| 2nd Br Main | 3.40 x 3.50 | Hardwood Floor, Closet, Window |
| 3rd Br Main | 2.20 x 3.40 | Hardwood Floor, Closet, Window |
| Kitchen Bsmt | 3.40 x 3.15 | Laminate, Window |
| Living Bsmt | 3.40 x 4.20 | Laminate, Window |
| Br Bsmt | 3.40 x 4.10 | Laminate, Window |
| Kitchen Bsmt | 2.00 x 3.30 | |
| Rec Bsmt | 3.20 x 3.30 |
| XXXXXXXX | XXX XX, XXXX |
XXXX XXX XXXX |
$XXX,XXX |
| XXX XX, XXXX |
XXXXXX XXX XXXX |
$XXX,XXX | |
| XXXXXXXX | XXX XX, XXXX |
XXXXXXXX XXX XXXX |
|
| XXX XX, XXXX |
XXXXXX XXX XXXX |
$XXX,XXX | |
| XXXXXXXX | XXX XX, XXXX |
XXXXXXX XXX XXXX |
|
| XXX XX, XXXX |
XXXXXX XXX XXXX |
$XXX,XXX | |
| XXXXXXXX | XXX XX, XXXX |
XXXXXXX XXX XXXX |
|
| XXX XX, XXXX |
XXXXXX XXX XXXX |
$XXX,XXX | |
| XXXXXXXX | XXX XX, XXXX |
XXXXXXX XXX XXXX |
|
| XXX XX, XXXX |
XXXXXX XXX XXXX |
$XXX,XXX | |
| XXXXXXXX | XXX XX, XXXX |
XXXXXXX XXX XXXX |
|
| XXX XX, XXXX |
XXXXXX XXX XXXX |
$XXX,XXX | |
| XXXXXXXX | XXX XX, XXXX |
XXXX XXX XXXX |
$XXX,XXX |
| XXX XX, XXXX |
XXXXXX XXX XXXX |
$XXX,XXX |
| XXXXXXXX XXXX | XXX XX, XXXX | $490,000 XXX XXXX |
| XXXXXXXX XXXXXX | XXX XX, XXXX | $479,800 XXX XXXX |
| XXXXXXXX XXXXXXXX | XXX XX, XXXX | XXX XXXX |
| XXXXXXXX XXXXXX | XXX XX, XXXX | $458,900 XXX XXXX |
| XXXXXXXX XXXXXXX | XXX XX, XXXX | XXX XXXX |
| XXXXXXXX XXXXXX | XXX XX, XXXX | $458,900 XXX XXXX |
| XXXXXXXX XXXXXXX | XXX XX, XXXX | XXX XXXX |
| XXXXXXXX XXXXXX | XXX XX, XXXX | $459,900 XXX XXXX |
| XXXXXXXX XXXXXXX | XXX XX, XXXX | XXX XXXX |
| XXXXXXXX XXXXXX | XXX XX, XXXX | $479,900 XXX XXXX |
| XXXXXXXX XXXXXXX | XXX XX, XXXX | XXX XXXX |
| XXXXXXXX XXXXXX | XXX XX, XXXX | $495,000 XXX XXXX |
| XXXXXXXX XXXX | XXX XX, XXXX | $435,000 XXX XXXX |
| XXXXXXXX XXXXXX | XXX XX, XXXX | $429,000 XXX XXXX |

Laurelwoods Elementary School
Elementary: PublicPrimrose Elementary School
Elementary: PublicHyland Heights Elementary School
Elementary: PublicMono-Amaranth Public School
Elementary: PublicCentennial Hylands Elementary School
Elementary: PublicGlenbrook Elementary School
Elementary: PublicAlliston Campus
Secondary: PublicDufferin Centre for Continuing Education
Secondary: PublicErin District High School
Secondary: PublicCentre Dufferin District High School
Secondary: PublicWestside Secondary School
Secondary: PublicOrangeville District Secondary School
Secondary: Public- 1 bath
- 3 bed
- 1500 sqft
326 Andrew Street, Shelburne, Ontario • L9V 2Y8 • Shelburne



