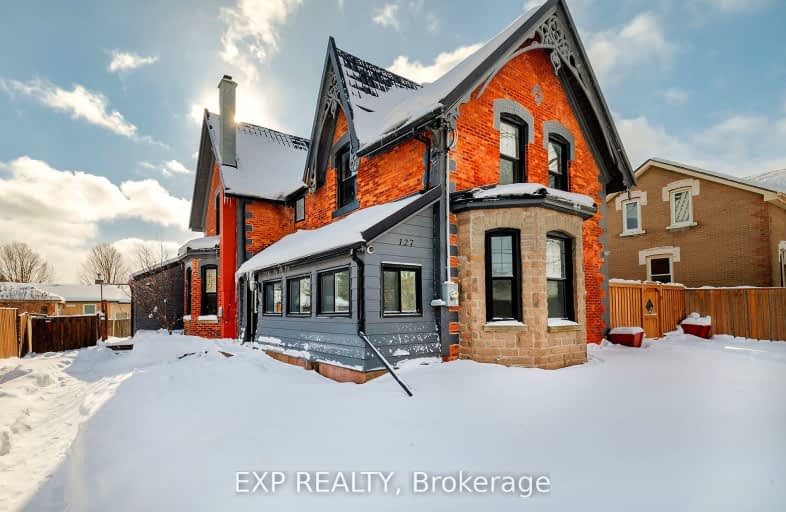Very Walkable
- Most errands can be accomplished on foot.
75
/100
Bikeable
- Some errands can be accomplished on bike.
66
/100

Laurelwoods Elementary School
Elementary: Public
14.03 km
Primrose Elementary School
Elementary: Public
5.56 km
Hyland Heights Elementary School
Elementary: Public
0.82 km
Mono-Amaranth Public School
Elementary: Public
16.51 km
Centennial Hylands Elementary School
Elementary: Public
0.49 km
Glenbrook Elementary School
Elementary: Public
1.25 km
Alliston Campus
Secondary: Public
27.89 km
Dufferin Centre for Continuing Education
Secondary: Public
18.74 km
Erin District High School
Secondary: Public
34.80 km
Centre Dufferin District High School
Secondary: Public
0.76 km
Westside Secondary School
Secondary: Public
19.93 km
Orangeville District Secondary School
Secondary: Public
18.81 km
-
Fiddle Park
Shelburne ON 0.93km -
Greenwood Park
Shelburne ON 1.07km -
Walter's Creek Park
Cedar Street and Susan Street, Shelburne ON 1.29km
-
TD Canada Trust ATM
100 Main St E, Shelburne ON L9V 3K5 0.28km -
TD Canada Trust Branch and ATM
100 Main St E, Shelburne ON L9V 3K5 0.28km -
TD Bank Financial Group
100 Main St E, Shelburne ON L9V 3K5 0.29km




