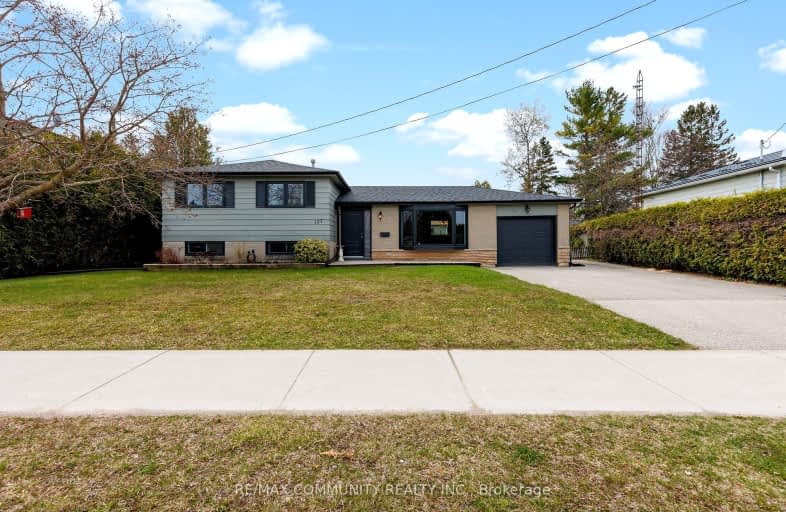Somewhat Walkable
- Some errands can be accomplished on foot.
56
/100
Somewhat Bikeable
- Most errands require a car.
44
/100

Laurelwoods Elementary School
Elementary: Public
15.06 km
Primrose Elementary School
Elementary: Public
5.59 km
Hyland Heights Elementary School
Elementary: Public
0.41 km
Mono-Amaranth Public School
Elementary: Public
17.65 km
Centennial Hylands Elementary School
Elementary: Public
1.19 km
Glenbrook Elementary School
Elementary: Public
0.58 km
Alliston Campus
Secondary: Public
27.98 km
Dufferin Centre for Continuing Education
Secondary: Public
19.89 km
Erin District High School
Secondary: Public
35.95 km
Centre Dufferin District High School
Secondary: Public
0.40 km
Westside Secondary School
Secondary: Public
21.09 km
Orangeville District Secondary School
Secondary: Public
19.96 km
-
Walter's Creek Park
Cedar Street and Susan Street, Shelburne ON 0.14km -
Community Park - Horning's Mills
Horning's Mills ON 8.56km -
Mono Cliffs Provincial Park
Shelburne ON 11.74km
-
CIBC
226 1st Ave, Shelburne ON L0N 1S0 0.78km -
Shelburne Credit Union
133 Owen Sound St, Shelburne ON L9V 3L1 0.87km -
RBC Royal Bank
123 Owen Sound St, Shelburne ON L9V 3L1 0.84km














