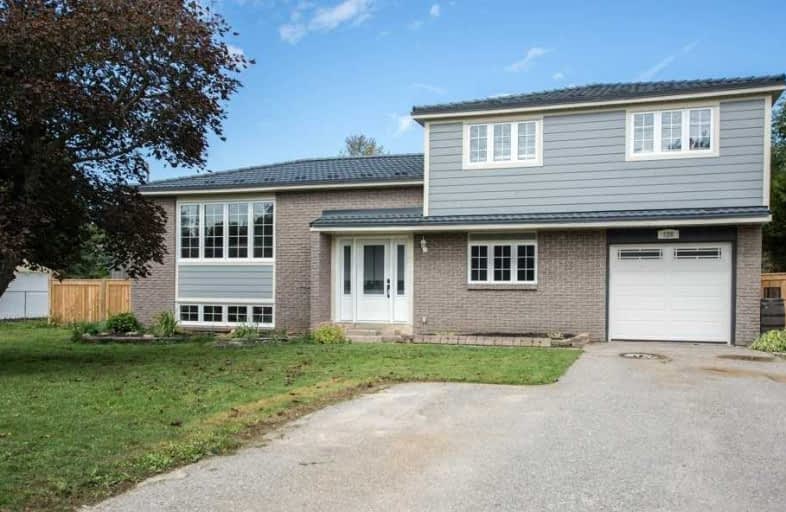Sold on Oct 11, 2019
Note: Property is not currently for sale or for rent.

-
Type: Detached
-
Style: Sidesplit 4
-
Lot Size: 77 x 100 Feet
-
Age: No Data
-
Taxes: $3,365 per year
-
Days on Site: 14 Days
-
Added: Oct 11, 2019 (2 weeks on market)
-
Updated:
-
Last Checked: 2 months ago
-
MLS®#: X4590952
-
Listed By: Royal lepage rcr realty, brokerage
Welcome To This Great Family Home. Located On A Quiet Street, Backing Onto Green Space & Close To Park, Schools & Rec Complex. Extensively Renovated Since 2017 Including Furnace, A/C, Flooring, New Doors & Windows (Except Kit & Dining), Custom Wall To Wall Closets In Bdrms, Completely Renovated Bathrooms, Upgraded Insulation, Hardy Board Siding, Soffits & Facia. Maintenance Free Steel Roof. Fully Fenced Back Yard With Fenced Dog Run (New In '17).
Extras
Access From Garage To Home And Walk-Out From Family Room To Yard. Multi-Level Deck Overlooking Lg Private Yard With No Neighbors Behind. Includes Window Blinds, Appliances Except Freezer. Flexible Closing Tba
Property Details
Facts for 128 Gracie Street, Shelburne
Status
Days on Market: 14
Last Status: Sold
Sold Date: Oct 11, 2019
Closed Date: Nov 15, 2019
Expiry Date: Jan 31, 2020
Sold Price: $510,000
Unavailable Date: Oct 11, 2019
Input Date: Sep 27, 2019
Property
Status: Sale
Property Type: Detached
Style: Sidesplit 4
Area: Shelburne
Community: Shelburne
Availability Date: 60-90 Days Tba
Inside
Bedrooms: 3
Bedrooms Plus: 1
Bathrooms: 2
Kitchens: 1
Rooms: 7
Den/Family Room: Yes
Air Conditioning: Central Air
Fireplace: No
Laundry Level: Lower
Central Vacuum: N
Washrooms: 2
Utilities
Electricity: Yes
Gas: Yes
Cable: Available
Telephone: Available
Building
Basement: Full
Basement 2: Part Fin
Heat Type: Forced Air
Heat Source: Gas
Exterior: Brick
Exterior: Other
Elevator: N
UFFI: No
Energy Certificate: N
Green Verification Status: N
Water Supply: Municipal
Special Designation: Unknown
Other Structures: Garden Shed
Parking
Driveway: Pvt Double
Garage Spaces: 1
Garage Type: Attached
Covered Parking Spaces: 3
Total Parking Spaces: 4
Fees
Tax Year: 2019
Tax Legal Description: Lot 35 Pl 78; S/T Mf38326,Mf51030
Taxes: $3,365
Highlights
Feature: Fenced Yard
Feature: Library
Feature: Park
Feature: Place Of Worship
Feature: Rec Centre
Feature: School
Land
Cross Street: Hwy 10/Susan/Willow/
Municipality District: Shelburne
Fronting On: North
Parcel Number: 341330137
Pool: None
Sewer: Sewers
Lot Depth: 100 Feet
Lot Frontage: 77 Feet
Acres: < .50
Zoning: Residential
Additional Media
- Virtual Tour: https://unbranded.youriguide.com/128_gracie_st_shelburne_on
Rooms
Room details for 128 Gracie Street, Shelburne
| Type | Dimensions | Description |
|---|---|---|
| Living Main | 3.50 x 5.36 | Picture Window |
| Dining Main | 2.81 x 3.03 | |
| Kitchen Main | 2.81 x 5.30 | Eat-In Kitchen, W/O To Deck, O/Looks Backyard |
| Master Upper | 3.02 x 3.96 | W/W Closet |
| 2nd Br Upper | 2.93 x 3.28 | W/W Closet |
| 3rd Br Upper | 2.38 x 2.90 | W/W Closet |
| Family In Betwn | 3.33 x 6.24 | W/O To Yard, Large Window |
| Rec Lower | 3.51 x 5.45 | Large Window, Partly Finished |
| 4th Br Lower | 2.70 x 3.45 | Above Grade Window, Closet, Laminate |
| Laundry Lower | 2.73 x 2.87 | Above Grade Window, B/I Shelves |
| XXXXXXXX | XXX XX, XXXX |
XXXX XXX XXXX |
$XXX,XXX |
| XXX XX, XXXX |
XXXXXX XXX XXXX |
$XXX,XXX | |
| XXXXXXXX | XXX XX, XXXX |
XXXX XXX XXXX |
$XXX,XXX |
| XXX XX, XXXX |
XXXXXX XXX XXXX |
$XXX,XXX |
| XXXXXXXX XXXX | XXX XX, XXXX | $510,000 XXX XXXX |
| XXXXXXXX XXXXXX | XXX XX, XXXX | $515,000 XXX XXXX |
| XXXXXXXX XXXX | XXX XX, XXXX | $451,888 XXX XXXX |
| XXXXXXXX XXXXXX | XXX XX, XXXX | $389,888 XXX XXXX |

Laurelwoods Elementary School
Elementary: PublicPrimrose Elementary School
Elementary: PublicHyland Heights Elementary School
Elementary: PublicMono-Amaranth Public School
Elementary: PublicCentennial Hylands Elementary School
Elementary: PublicGlenbrook Elementary School
Elementary: PublicAlliston Campus
Secondary: PublicDufferin Centre for Continuing Education
Secondary: PublicErin District High School
Secondary: PublicCentre Dufferin District High School
Secondary: PublicWestside Secondary School
Secondary: PublicOrangeville District Secondary School
Secondary: Public- 1 bath
- 3 bed
- 1500 sqft
326 Andrew Street, Shelburne, Ontario • L9V 2Y8 • Shelburne
- 3 bath
- 3 bed
166 Clark Street, Shelburne, Ontario • L0N 1S3 • Shelburne




