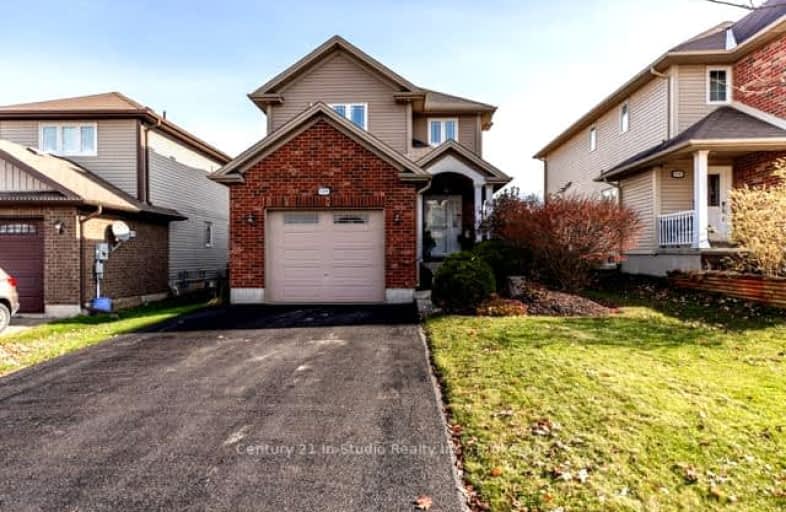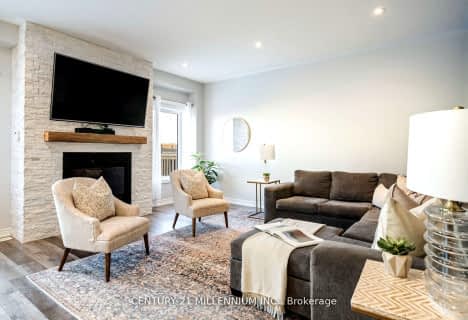Car-Dependent
- Most errands require a car.
37
/100
Somewhat Bikeable
- Most errands require a car.
44
/100

Laurelwoods Elementary School
Elementary: Public
14.83 km
Primrose Elementary School
Elementary: Public
5.85 km
Hyland Heights Elementary School
Elementary: Public
0.25 km
Mono-Amaranth Public School
Elementary: Public
17.57 km
Centennial Hylands Elementary School
Elementary: Public
1.22 km
Glenbrook Elementary School
Elementary: Public
0.86 km
Alliston Campus
Secondary: Public
28.24 km
Dufferin Centre for Continuing Education
Secondary: Public
19.78 km
Erin District High School
Secondary: Public
35.81 km
Centre Dufferin District High School
Secondary: Public
0.35 km
Westside Secondary School
Secondary: Public
20.95 km
Orangeville District Secondary School
Secondary: Public
19.86 km
-
Walter's Creek Park
Cedar Street and Susan Street, Shelburne ON 0.35km -
Primrose Park
RR 4, Shelburne ON L0N 1S8 0.84km -
Greenwood Park
Shelburne ON 1.11km
-
Shelburne Credit Union
133 Owen Sound St, Shelburne ON L9V 3L1 0.81km -
RBC Royal Bank
123 Owen Sound St, Shelburne ON L9V 3L1 0.79km -
TD Bank Financial Group
100 Main St E, Shelburne ON L9V 3K5 0.8km














