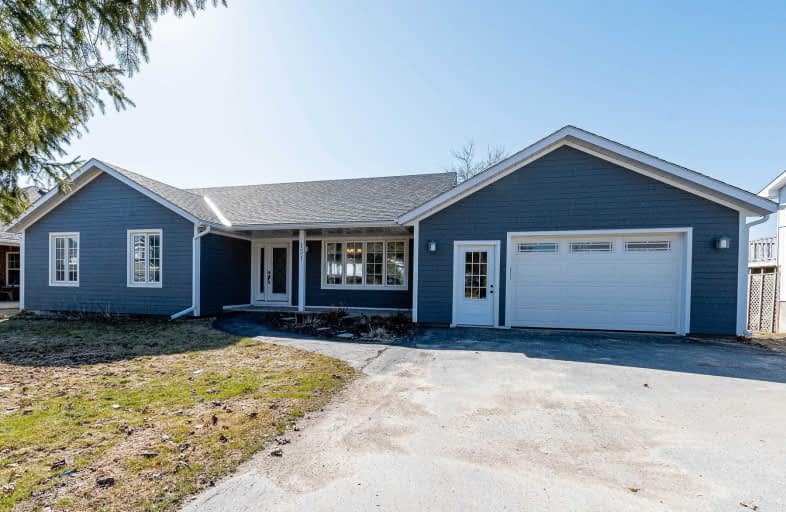
3D Walkthrough

Laurelwoods Elementary School
Elementary: Public
13.82 km
Primrose Elementary School
Elementary: Public
5.43 km
Hyland Heights Elementary School
Elementary: Public
1.18 km
Mono-Amaranth Public School
Elementary: Public
16.16 km
Centennial Hylands Elementary School
Elementary: Public
0.52 km
Glenbrook Elementary School
Elementary: Public
1.50 km
Alliston Campus
Secondary: Public
27.71 km
Dufferin Centre for Continuing Education
Secondary: Public
18.40 km
Erin District High School
Secondary: Public
34.47 km
Centre Dufferin District High School
Secondary: Public
1.11 km
Westside Secondary School
Secondary: Public
19.61 km
Orangeville District Secondary School
Secondary: Public
18.46 km













