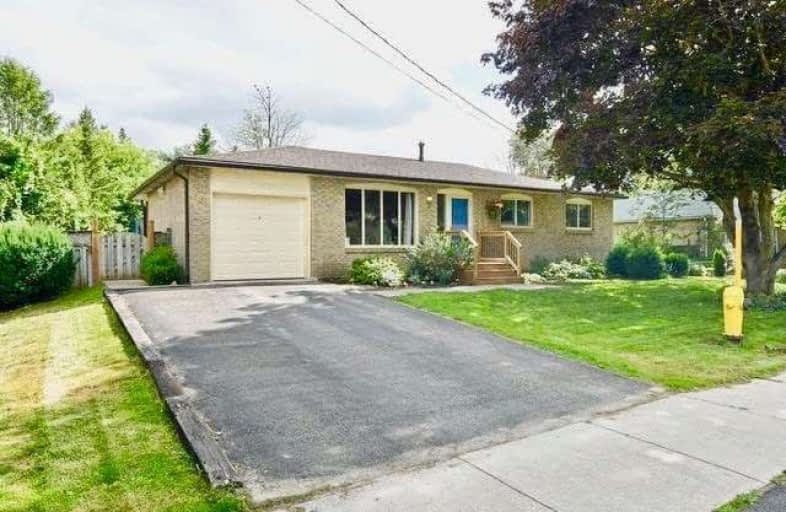
Video Tour

Laurelwoods Elementary School
Elementary: Public
15.21 km
Primrose Elementary School
Elementary: Public
5.62 km
Hyland Heights Elementary School
Elementary: Public
0.56 km
Mono-Amaranth Public School
Elementary: Public
17.81 km
Centennial Hylands Elementary School
Elementary: Public
1.34 km
Glenbrook Elementary School
Elementary: Public
0.61 km
Alliston Campus
Secondary: Public
27.99 km
Dufferin Centre for Continuing Education
Secondary: Public
20.05 km
Erin District High School
Secondary: Public
36.11 km
Centre Dufferin District High School
Secondary: Public
0.57 km
Westside Secondary School
Secondary: Public
21.25 km
Orangeville District Secondary School
Secondary: Public
20.12 km





