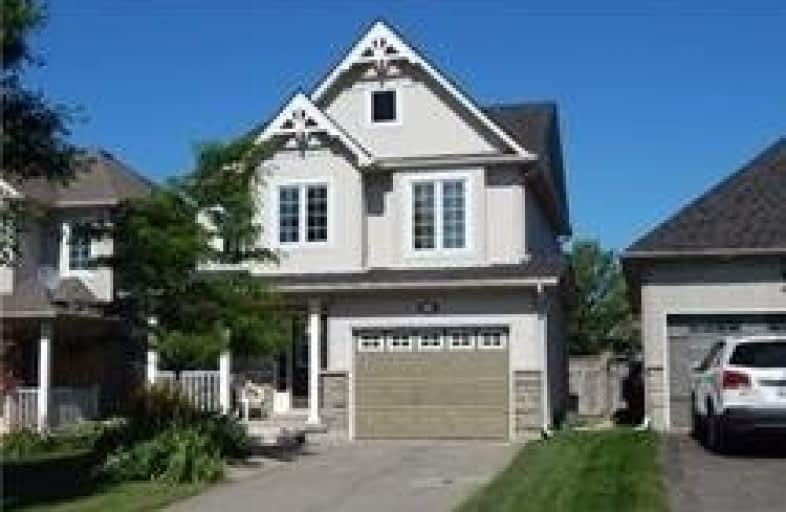
Laurelwoods Elementary School
Elementary: Public
15.51 km
Primrose Elementary School
Elementary: Public
4.79 km
Hyland Heights Elementary School
Elementary: Public
1.11 km
Mono-Amaranth Public School
Elementary: Public
17.63 km
Centennial Hylands Elementary School
Elementary: Public
1.21 km
Glenbrook Elementary School
Elementary: Public
0.28 km
Alliston Campus
Secondary: Public
27.16 km
Dufferin Centre for Continuing Education
Secondary: Public
19.94 km
Erin District High School
Secondary: Public
36.08 km
Centre Dufferin District High School
Secondary: Public
1.01 km
Westside Secondary School
Secondary: Public
21.21 km
Orangeville District Secondary School
Secondary: Public
19.99 km




