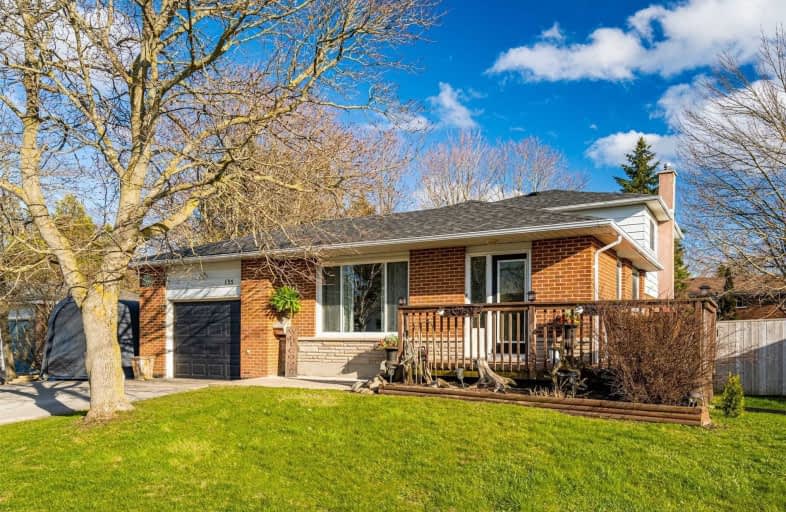
Laurelwoods Elementary School
Elementary: Public
14.97 km
Primrose Elementary School
Elementary: Public
5.65 km
Hyland Heights Elementary School
Elementary: Public
0.31 km
Mono-Amaranth Public School
Elementary: Public
17.59 km
Centennial Hylands Elementary School
Elementary: Public
1.15 km
Glenbrook Elementary School
Elementary: Public
0.64 km
Alliston Campus
Secondary: Public
28.04 km
Dufferin Centre for Continuing Education
Secondary: Public
19.82 km
Erin District High School
Secondary: Public
35.87 km
Centre Dufferin District High School
Secondary: Public
0.33 km
Westside Secondary School
Secondary: Public
21.01 km
Orangeville District Secondary School
Secondary: Public
19.89 km




