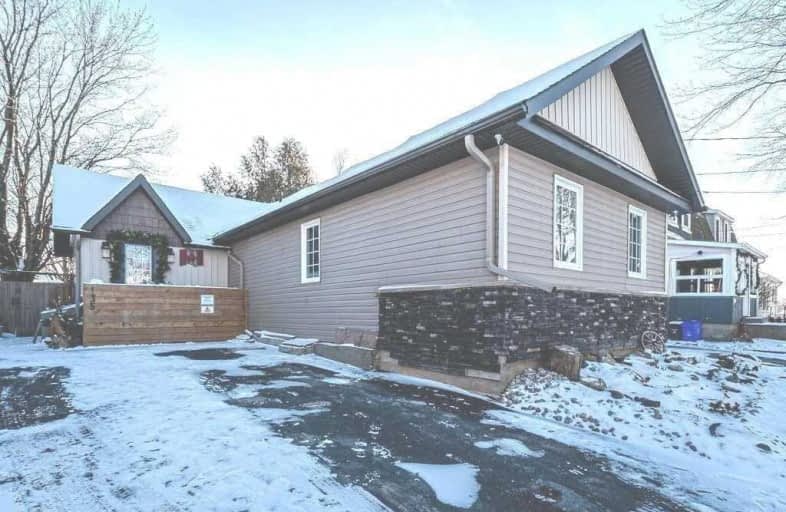
Laurelwoods Elementary School
Elementary: Public
14.70 km
Primrose Elementary School
Elementary: Public
5.50 km
Hyland Heights Elementary School
Elementary: Public
0.25 km
Mono-Amaranth Public School
Elementary: Public
17.22 km
Centennial Hylands Elementary School
Elementary: Public
0.78 km
Glenbrook Elementary School
Elementary: Public
0.65 km
Alliston Campus
Secondary: Public
27.89 km
Dufferin Centre for Continuing Education
Secondary: Public
19.46 km
Erin District High School
Secondary: Public
35.52 km
Centre Dufferin District High School
Secondary: Public
0.11 km
Westside Secondary School
Secondary: Public
20.66 km
Orangeville District Secondary School
Secondary: Public
19.53 km






