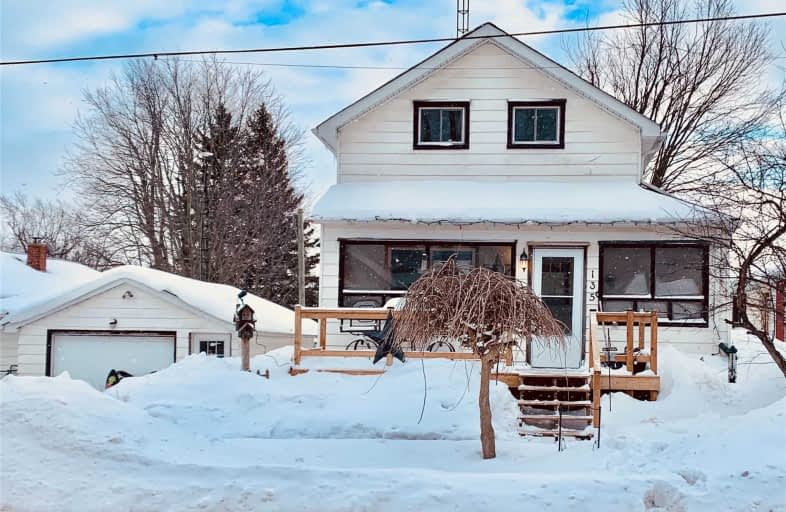
Laurelwoods Elementary School
Elementary: Public
14.12 km
Primrose Elementary School
Elementary: Public
5.58 km
Hyland Heights Elementary School
Elementary: Public
0.70 km
Mono-Amaranth Public School
Elementary: Public
16.63 km
Centennial Hylands Elementary School
Elementary: Public
0.51 km
Glenbrook Elementary School
Elementary: Public
1.16 km
Alliston Campus
Secondary: Public
27.92 km
Dufferin Centre for Continuing Education
Secondary: Public
18.86 km
Erin District High School
Secondary: Public
34.91 km
Centre Dufferin District High School
Secondary: Public
0.64 km
Westside Secondary School
Secondary: Public
20.05 km
Orangeville District Secondary School
Secondary: Public
18.93 km






