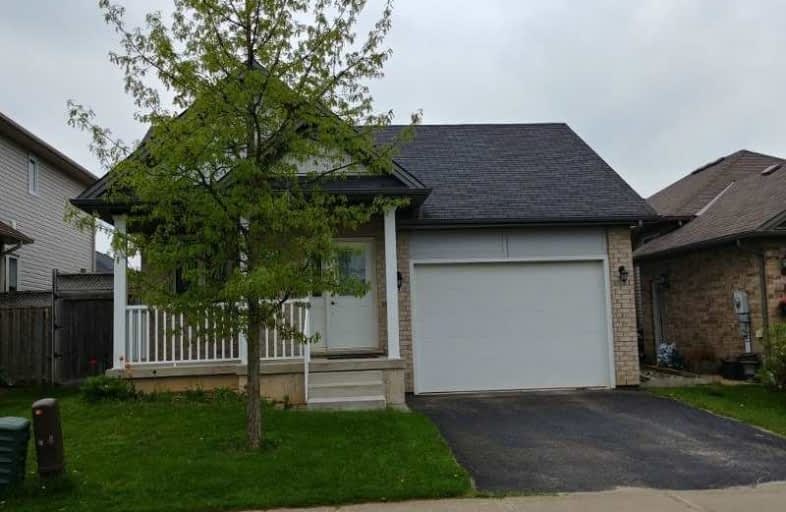
Laurelwoods Elementary School
Elementary: Public
14.82 km
Primrose Elementary School
Elementary: Public
5.82 km
Hyland Heights Elementary School
Elementary: Public
0.21 km
Mono-Amaranth Public School
Elementary: Public
17.53 km
Centennial Hylands Elementary School
Elementary: Public
1.18 km
Glenbrook Elementary School
Elementary: Public
0.83 km
Alliston Campus
Secondary: Public
28.21 km
Dufferin Centre for Continuing Education
Secondary: Public
19.75 km
Erin District High School
Secondary: Public
35.78 km
Centre Dufferin District High School
Secondary: Public
0.30 km
Westside Secondary School
Secondary: Public
20.92 km
Orangeville District Secondary School
Secondary: Public
19.82 km



