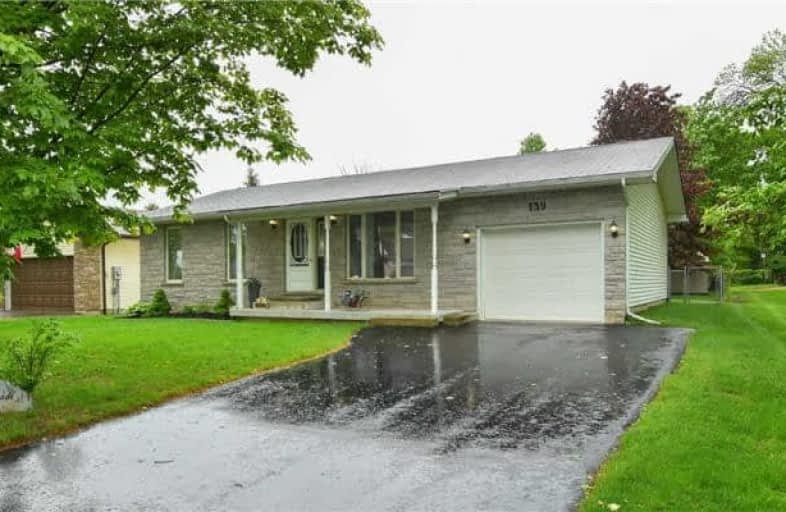Sold on Jun 16, 2017
Note: Property is not currently for sale or for rent.

-
Type: Detached
-
Style: Bungalow
-
Lot Size: 58.62 x 130.9 Feet
-
Age: No Data
-
Taxes: $3,442 per year
-
Days on Site: 9 Days
-
Added: Sep 07, 2019 (1 week on market)
-
Updated:
-
Last Checked: 2 months ago
-
MLS®#: X3832613
-
Listed By: Ipro realty ltd., brokerage
A Rare Opportunity For A Move-In Ready Bungalow On A Mature Street In Shelburne. Located Close To Downtown, Rec Facilities, Schools And Parks. This 2+1 Bed 2 Bath Home Is The Perfect Layout For A First Time Buyer Or Someone Looking To Downsize. Main Floor Laundry, Large Eat-In Kitchen With W/O To Yard.
Extras
This One's Got A Huge Fenced Backyard, With A Rear Deck, Shed And Firepit. Large Finished Basement With Rec Room (Gas Fireplace), 3rd Bedroom And Large Storage Utility Room. Includes The Recently Replaced Appliances.
Property Details
Facts for 139 Third Avenue, Shelburne
Status
Days on Market: 9
Last Status: Sold
Sold Date: Jun 16, 2017
Closed Date: Aug 18, 2017
Expiry Date: Sep 08, 2017
Sold Price: $445,000
Unavailable Date: Jun 16, 2017
Input Date: Jun 07, 2017
Property
Status: Sale
Property Type: Detached
Style: Bungalow
Area: Shelburne
Community: Shelburne
Availability Date: Tbd
Inside
Bedrooms: 2
Bedrooms Plus: 1
Bathrooms: 2
Kitchens: 1
Rooms: 5
Den/Family Room: No
Air Conditioning: Central Air
Fireplace: Yes
Laundry Level: Main
Central Vacuum: Y
Washrooms: 2
Building
Basement: Finished
Heat Type: Forced Air
Heat Source: Gas
Exterior: Stone
Exterior: Vinyl Siding
Water Supply: Municipal
Special Designation: Unknown
Parking
Driveway: Private
Garage Spaces: 1
Garage Type: Attached
Covered Parking Spaces: 3
Total Parking Spaces: 3
Fees
Tax Year: 2017
Tax Legal Description: Lt 7 & Pt Lt 6, Pl 21A, Pts 1 & 2, 7R3329
Taxes: $3,442
Highlights
Feature: Library
Feature: Park
Feature: Place Of Worship
Feature: Rec Centre
Feature: School
Land
Cross Street: Owen Sound & 3rd Ave
Municipality District: Shelburne
Fronting On: South
Parcel Number: 341330273
Pool: None
Sewer: Sewers
Lot Depth: 130.9 Feet
Lot Frontage: 58.62 Feet
Lot Irregularities: No Neighbours To 1 Si
Additional Media
- Virtual Tour: http://tours.viewpointimaging.ca/ub/56449
Rooms
Room details for 139 Third Avenue, Shelburne
| Type | Dimensions | Description |
|---|---|---|
| Living Main | 4.31 x 4.57 | Hardwood Floor, Picture Window |
| Kitchen Main | 3.88 x 5.41 | Eat-In Kitchen, W/O To Deck, B/I Dishwasher |
| Master Main | 3.20 x 5.10 | Hardwood Floor, Large Closet |
| 2nd Br Main | 2.97 x 3.88 | Hardwood Floor, Closet |
| Laundry Main | - | |
| 3rd Br Lower | 2.95 x 3.86 | Broadloom, Closet, Above Grade Window |
| Rec Lower | 3.91 x 10.87 | Broadloom, Gas Fireplace |
| Furnace Lower | 3.88 x 5.25 |
| XXXXXXXX | XXX XX, XXXX |
XXXX XXX XXXX |
$XXX,XXX |
| XXX XX, XXXX |
XXXXXX XXX XXXX |
$XXX,XXX |
| XXXXXXXX XXXX | XXX XX, XXXX | $445,000 XXX XXXX |
| XXXXXXXX XXXXXX | XXX XX, XXXX | $439,900 XXX XXXX |

Laurelwoods Elementary School
Elementary: PublicPrimrose Elementary School
Elementary: PublicHyland Heights Elementary School
Elementary: PublicMono-Amaranth Public School
Elementary: PublicCentennial Hylands Elementary School
Elementary: PublicGlenbrook Elementary School
Elementary: PublicAlliston Campus
Secondary: PublicDufferin Centre for Continuing Education
Secondary: PublicErin District High School
Secondary: PublicCentre Dufferin District High School
Secondary: PublicWestside Secondary School
Secondary: PublicOrangeville District Secondary School
Secondary: Public- 1 bath
- 3 bed
- 1500 sqft
326 Andrew Street, Shelburne, Ontario • L9V 2Y8 • Shelburne



