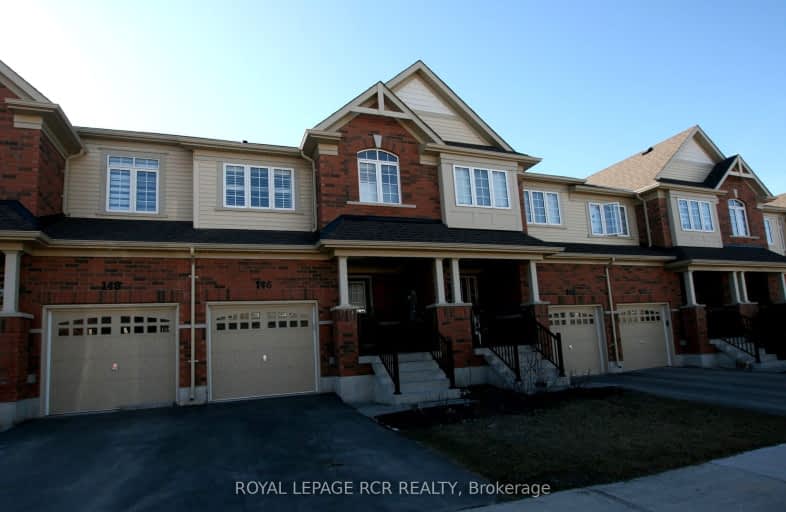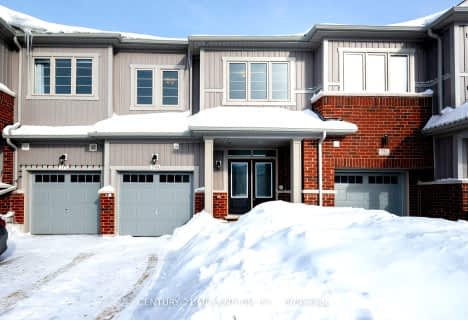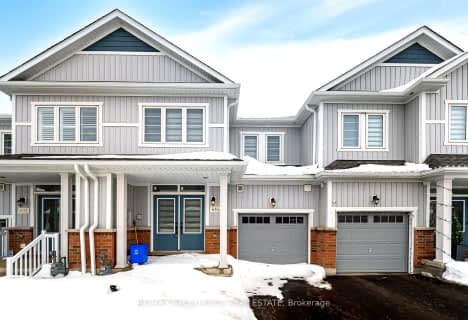Car-Dependent
- Most errands require a car.
Somewhat Bikeable
- Most errands require a car.

Laurelwoods Elementary School
Elementary: PublicPrimrose Elementary School
Elementary: PublicHyland Heights Elementary School
Elementary: PublicMono-Amaranth Public School
Elementary: PublicCentennial Hylands Elementary School
Elementary: PublicGlenbrook Elementary School
Elementary: PublicAlliston Campus
Secondary: PublicDufferin Centre for Continuing Education
Secondary: PublicErin District High School
Secondary: PublicCentre Dufferin District High School
Secondary: PublicWestside Secondary School
Secondary: PublicOrangeville District Secondary School
Secondary: Public-
Primrose Park
RR 4, Shelburne ON L0N 1S8 0.72km -
Walter's Creek Park
Cedar Street and Susan Street, Shelburne ON 1.25km -
Greenwood Park
Shelburne ON 1.5km
-
TD Canada Trust Branch and ATM
100 Main St E, Shelburne ON L9V 3K5 0.64km -
TD Bank Financial Group
100 Main St E, Shelburne ON L9V 3K5 0.64km -
TD Canada Trust ATM
100 Main St W, Shelburne ON L9V 3K9 0.65km
- 3 bath
- 4 bed
- 1500 sqft
719 Potawatomi Crescent, Melancthon, Ontario • L9V 3Y4 • Rural Melancthon







