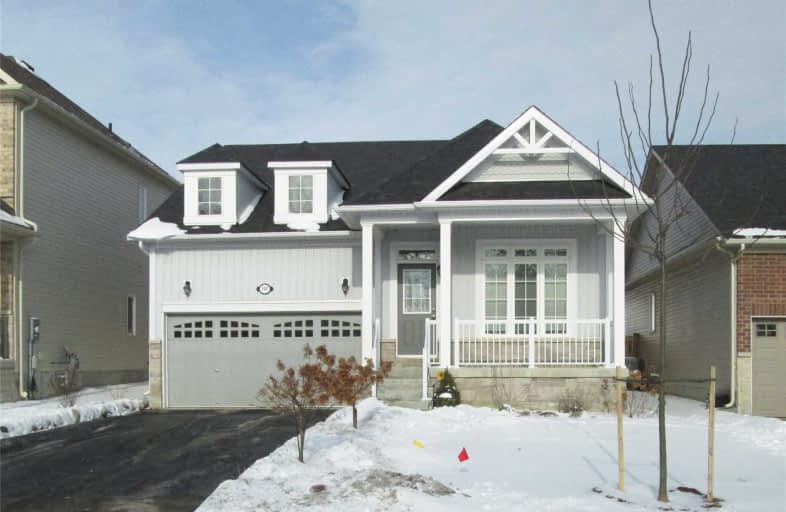
Laurelwoods Elementary School
Elementary: Public
15.35 km
Primrose Elementary School
Elementary: Public
5.92 km
Hyland Heights Elementary School
Elementary: Public
0.80 km
Mono-Amaranth Public School
Elementary: Public
18.12 km
Centennial Hylands Elementary School
Elementary: Public
1.69 km
Glenbrook Elementary School
Elementary: Public
0.96 km
Alliston Campus
Secondary: Public
28.28 km
Dufferin Centre for Continuing Education
Secondary: Public
20.34 km
Erin District High School
Secondary: Public
36.38 km
Centre Dufferin District High School
Secondary: Public
0.86 km
Westside Secondary School
Secondary: Public
21.52 km
Orangeville District Secondary School
Secondary: Public
20.42 km




