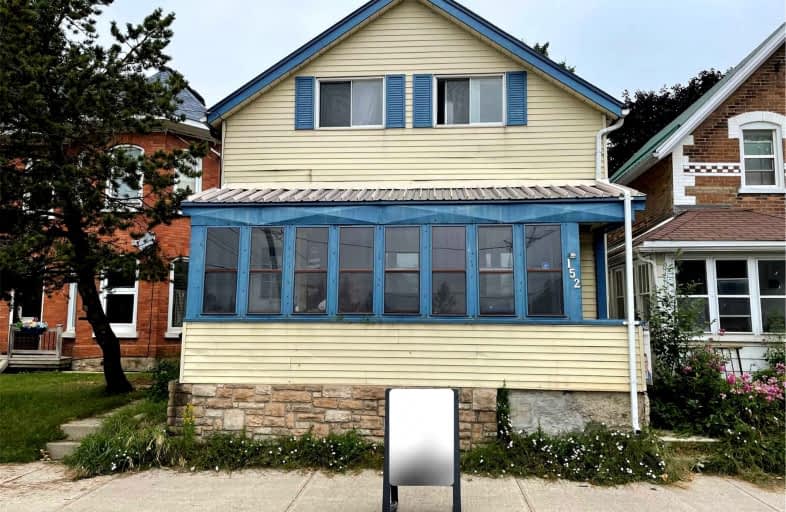
Laurelwoods Elementary School
Elementary: Public
14.32 km
Primrose Elementary School
Elementary: Public
5.41 km
Hyland Heights Elementary School
Elementary: Public
0.63 km
Mono-Amaranth Public School
Elementary: Public
16.74 km
Centennial Hylands Elementary School
Elementary: Public
0.39 km
Glenbrook Elementary School
Elementary: Public
0.96 km
Alliston Campus
Secondary: Public
27.77 km
Dufferin Centre for Continuing Education
Secondary: Public
18.98 km
Erin District High School
Secondary: Public
35.06 km
Centre Dufferin District High School
Secondary: Public
0.54 km
Westside Secondary School
Secondary: Public
20.19 km
Orangeville District Secondary School
Secondary: Public
19.05 km




