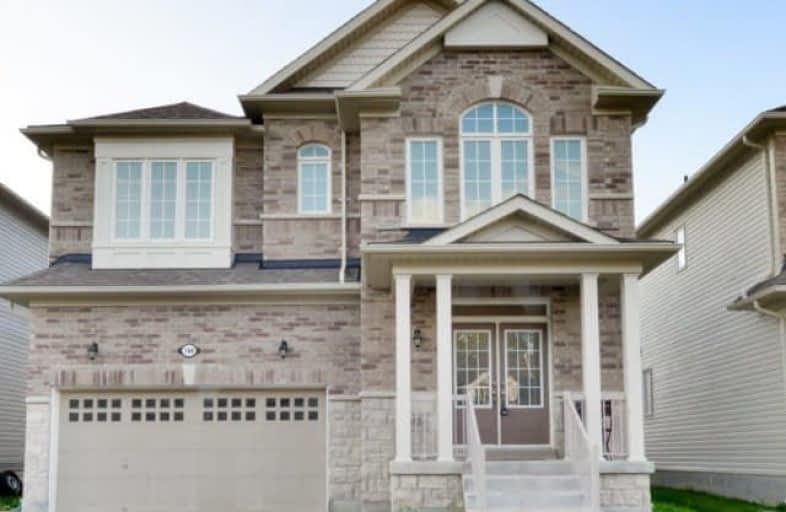Sold on Oct 27, 2017
Note: Property is not currently for sale or for rent.

-
Type: Detached
-
Style: 2-Storey
-
Size: 3000 sqft
-
Lot Size: 41.83 x 108.33 Feet
-
Age: 0-5 years
-
Taxes: $4,500 per year
-
Days on Site: 9 Days
-
Added: Sep 07, 2019 (1 week on market)
-
Updated:
-
Last Checked: 2 months ago
-
MLS®#: X3959650
-
Listed By: Homelife g1 realty inc., brokerage
Grand 5 Br Det. Home On Premium 42' Lot, No Sidewalk! 3400 Sqft. 10" Ceilings! One Of The Biggest Homes In The Area. 3Yrs New! In Developing Area Of Shelburne. Owners Mostly Away From Home So Shows As Brand New Prprty. Open Concept Kitchen. Massive Dining, Living & Great Rooms. Gas Firepl. In Great Rm. All Br's Have Direct Access To Wshrm's. Unspoiled Bsmt, Furnace Is Off To The Side So Lower Level Is Your Canvas! Quiet Neighborhood, Close To Schools & Parks!
Extras
High End Stainless Steel Appliances, Washer, Dryer, Water Softener, All Electric Light Fixtures Included, All Blinds & Shutters Included
Property Details
Facts for 160 Johnson Drive, Shelburne
Status
Days on Market: 9
Last Status: Sold
Sold Date: Oct 27, 2017
Closed Date: Jan 09, 2018
Expiry Date: Dec 19, 2017
Sold Price: $660,000
Unavailable Date: Oct 27, 2017
Input Date: Oct 18, 2017
Prior LSC: Listing with no contract changes
Property
Status: Sale
Property Type: Detached
Style: 2-Storey
Size (sq ft): 3000
Age: 0-5
Area: Shelburne
Community: Shelburne
Availability Date: 30-60-90
Inside
Bedrooms: 5
Bathrooms: 5
Kitchens: 1
Rooms: 11
Den/Family Room: Yes
Air Conditioning: None
Fireplace: Yes
Laundry Level: Main
Washrooms: 5
Building
Basement: Unfinished
Heat Type: Forced Air
Heat Source: Gas
Exterior: Brick
Exterior: Stone
Water Supply: Municipal
Special Designation: Unknown
Retirement: N
Parking
Driveway: Private
Garage Spaces: 2
Garage Type: Attached
Covered Parking Spaces: 5
Total Parking Spaces: 7
Fees
Tax Year: 2016
Tax Legal Description: Lot 35, Plan 7M56 ,Block 236
Taxes: $4,500
Land
Cross Street: Col Phillips & Owen
Municipality District: Shelburne
Fronting On: North
Pool: None
Sewer: Sewers
Lot Depth: 108.33 Feet
Lot Frontage: 41.83 Feet
Lot Irregularities: No Sidewalk!
Zoning: Residential
Additional Media
- Virtual Tour: http://unbranded.mediatours.ca/property/160-johnson-drive-shelburne/
Rooms
Room details for 160 Johnson Drive, Shelburne
| Type | Dimensions | Description |
|---|---|---|
| Living Main | 3.90 x 4.50 | Separate Rm, Broadloom |
| Dining Main | 3.70 x 5.20 | Separate Rm, Broadloom |
| Family Main | 4.00 x 5.50 | Separate Rm, Broadloom, Gas Fireplace |
| Kitchen Main | 4.10 x 4.20 | Stainless Steel Appl, Ceramic Floor |
| Breakfast Main | 4.10 x 4.20 | W/O To Yard, Ceramic Floor |
| Laundry Main | - | Access To Garage, Ceramic Floor |
| Master 2nd | 5.40 x 5.50 | 5 Pc Ensuite, Broadloom, W/I Closet |
| 2nd Br 2nd | 3.70 x 3.90 | 4 Pc Ensuite, Broadloom, Closet |
| 3rd Br 2nd | 3.70 x 4.60 | 4 Pc Ensuite, Broadloom, Closet |
| 4th Br 2nd | 4.10 x 3.90 | 3 Pc Ensuite, Broadloom, Closet |
| 5th Br 2nd | 4.10 x 3.90 | 3 Pc Ensuite, Broadloom, Closet |
| XXXXXXXX | XXX XX, XXXX |
XXXX XXX XXXX |
$XXX,XXX |
| XXX XX, XXXX |
XXXXXX XXX XXXX |
$XXX,XXX | |
| XXXXXXXX | XXX XX, XXXX |
XXXXXXX XXX XXXX |
|
| XXX XX, XXXX |
XXXXXX XXX XXXX |
$XXX,XXX |
| XXXXXXXX XXXX | XXX XX, XXXX | $660,000 XXX XXXX |
| XXXXXXXX XXXXXX | XXX XX, XXXX | $669,500 XXX XXXX |
| XXXXXXXX XXXXXXX | XXX XX, XXXX | XXX XXXX |
| XXXXXXXX XXXXXX | XXX XX, XXXX | $669,900 XXX XXXX |

Laurelwoods Elementary School
Elementary: PublicPrimrose Elementary School
Elementary: PublicHyland Heights Elementary School
Elementary: PublicMono-Amaranth Public School
Elementary: PublicCentennial Hylands Elementary School
Elementary: PublicGlenbrook Elementary School
Elementary: PublicAlliston Campus
Secondary: PublicDufferin Centre for Continuing Education
Secondary: PublicErin District High School
Secondary: PublicCentre Dufferin District High School
Secondary: PublicWestside Secondary School
Secondary: PublicOrangeville District Secondary School
Secondary: Public

